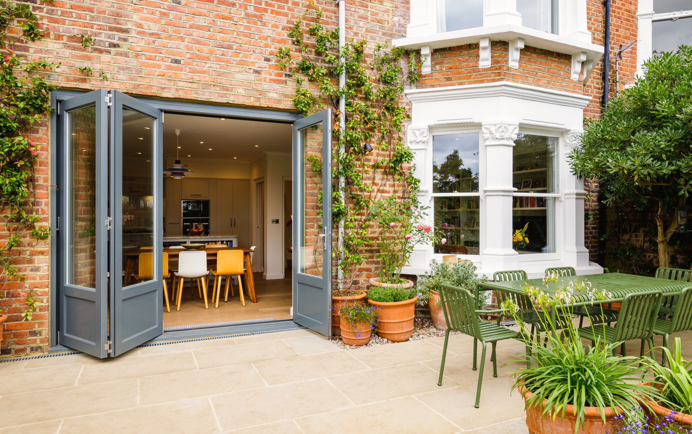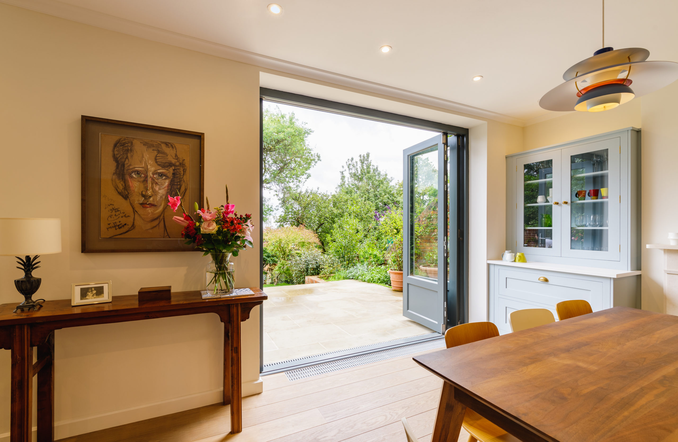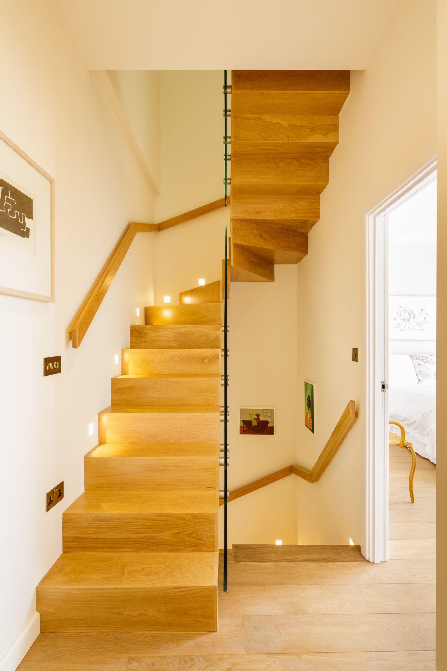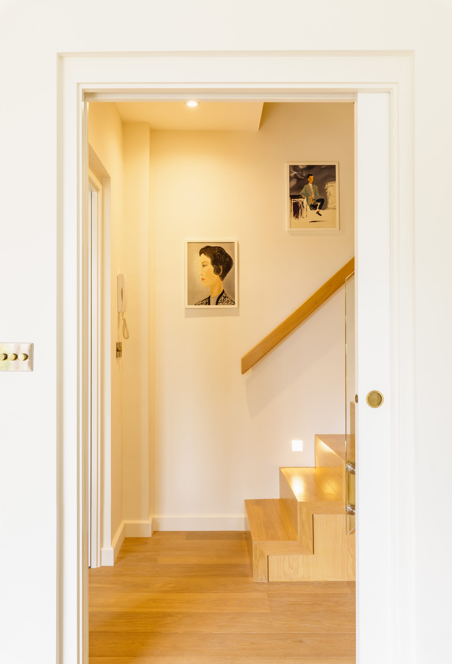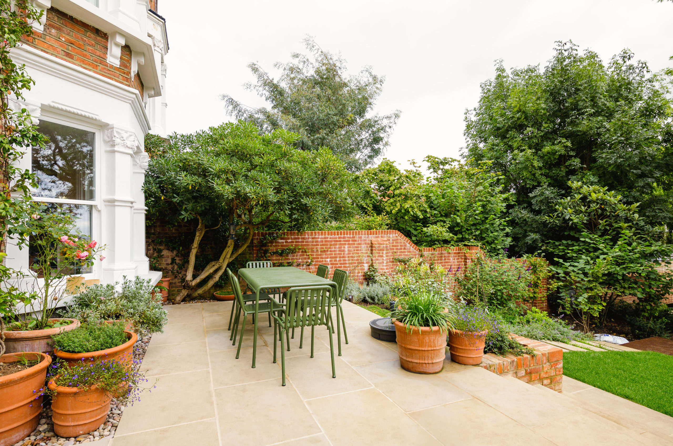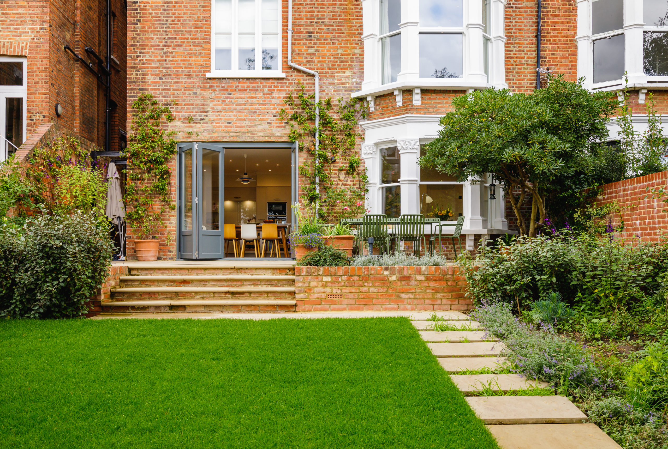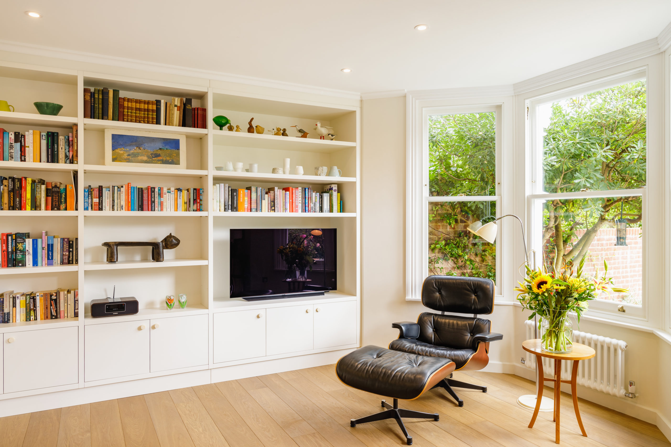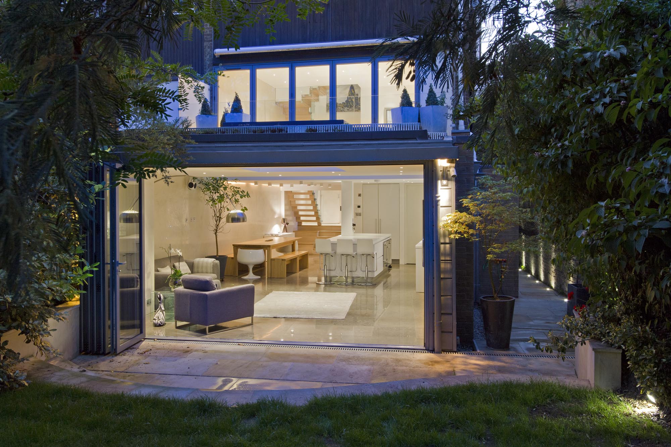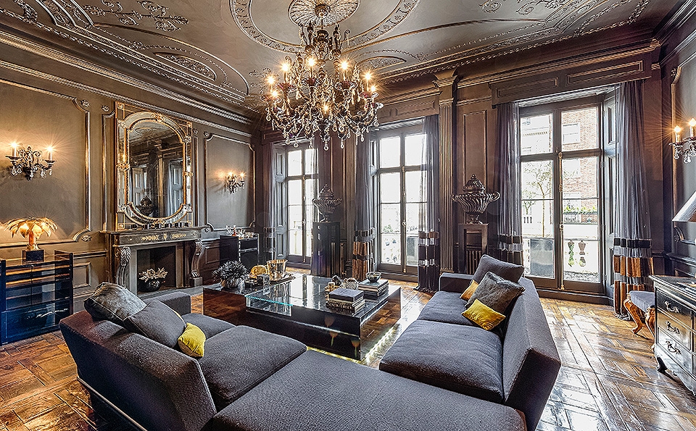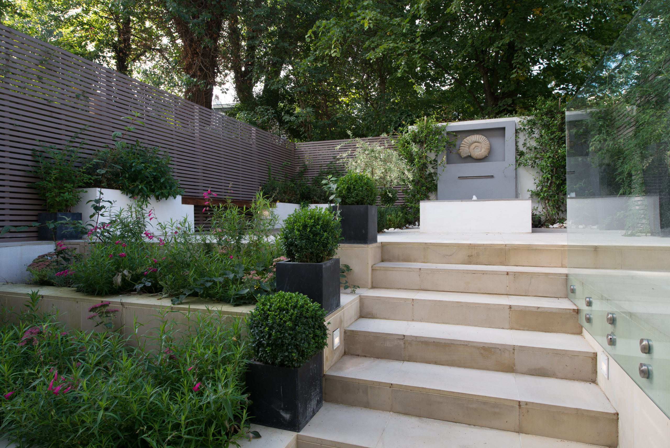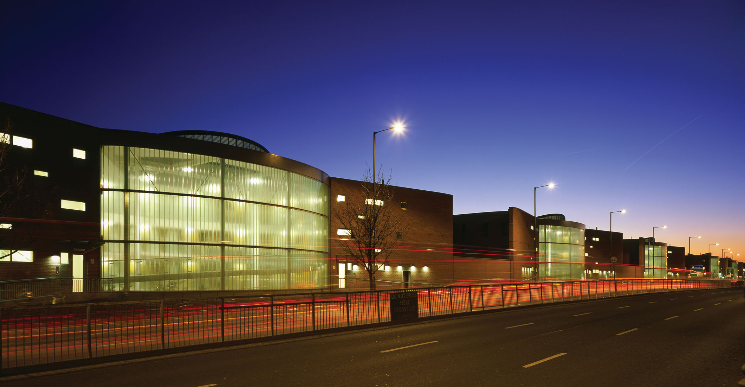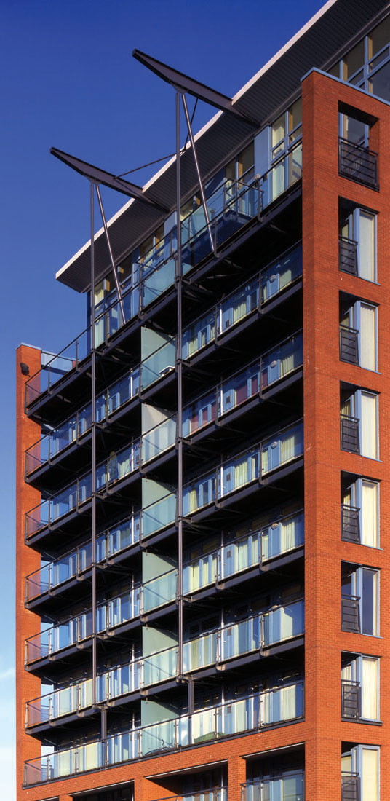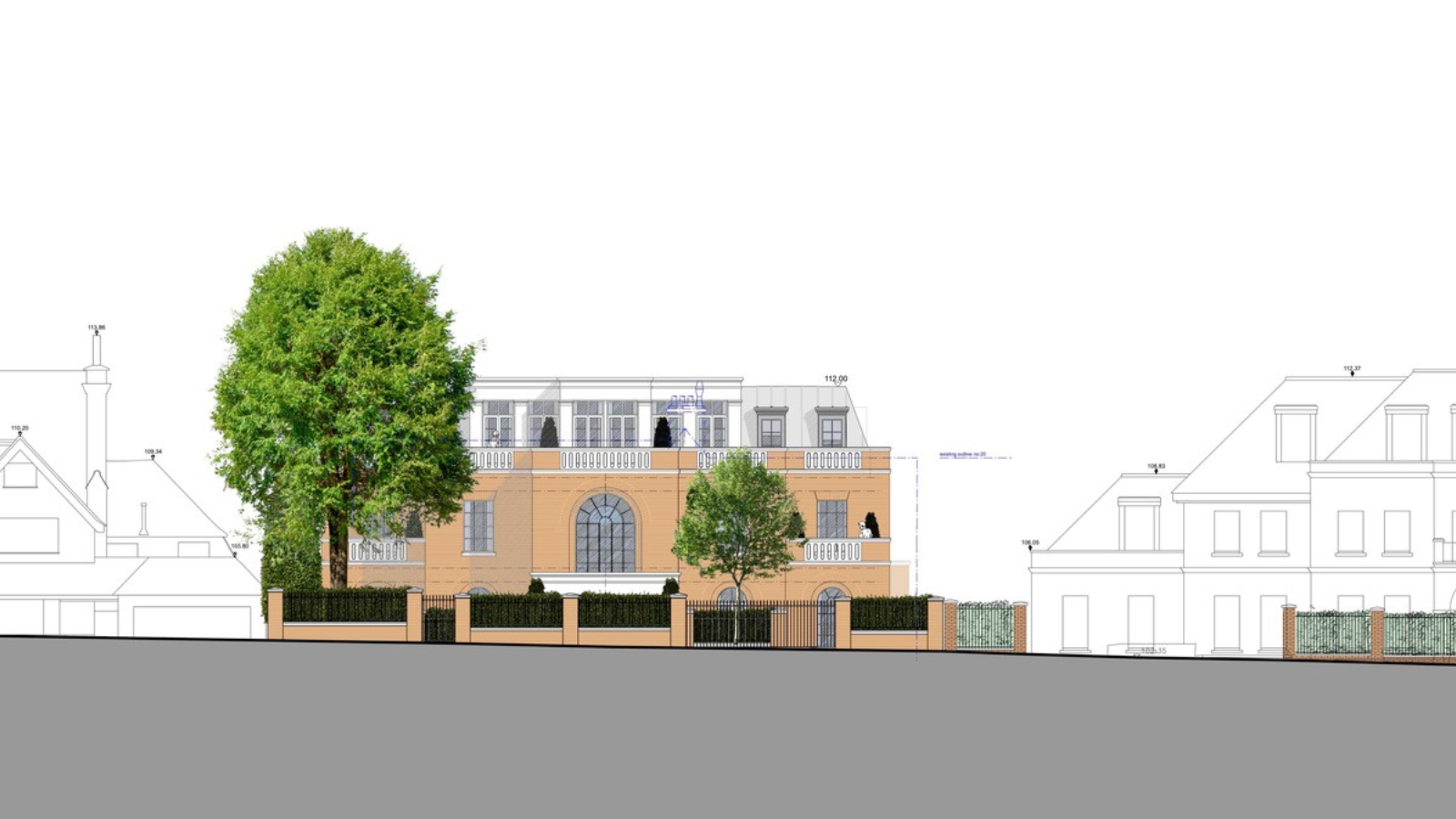Details
The ground floor duplex was dilapidated and required complete re-fit. As part of the project folding sliding doors were provided in an enlarged opening to open up the living areas to the external spaces.
A new contemporary oak staircase was designed to efficiently link the three levels, with large sliding pocket doors opening the garden level stair lobby to the living spaces to improve the flow of space.
We provided a full service, from preliminary design options, planning negotiations and approvals, and technical information including specification of fittings and finishes. Full fire and acoustic separation was specified to allow the flexibility of possible conversion back to two separate apartments in the future. New windows, wall and floor insulation greatly improve the thermal performance of the property.
Contact us.
To discuss our work, services, or how we can help you achieve your development, extension or refurbishment goals, then simply fill and submit the form. Alternatively, you can call or email us directly.


