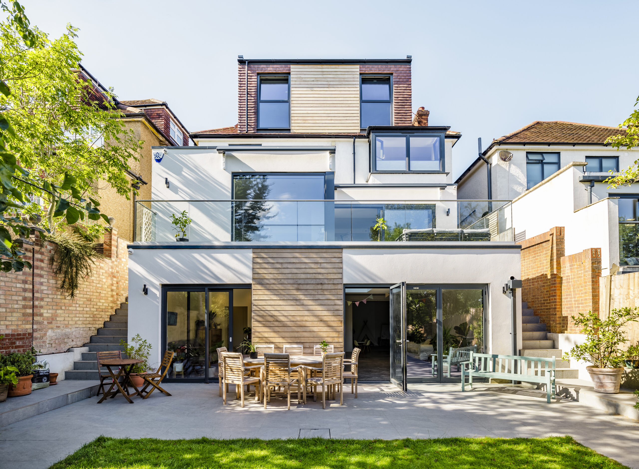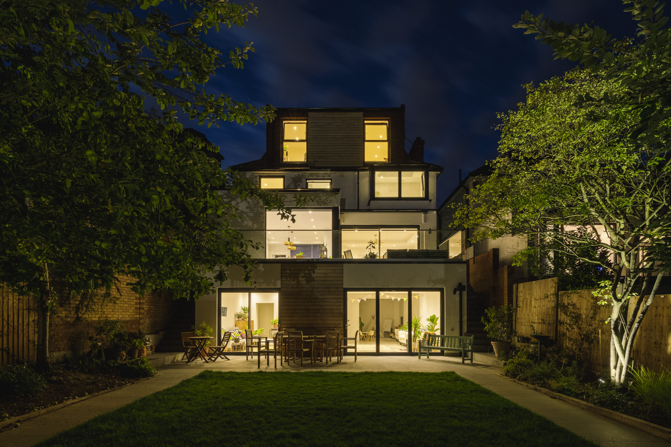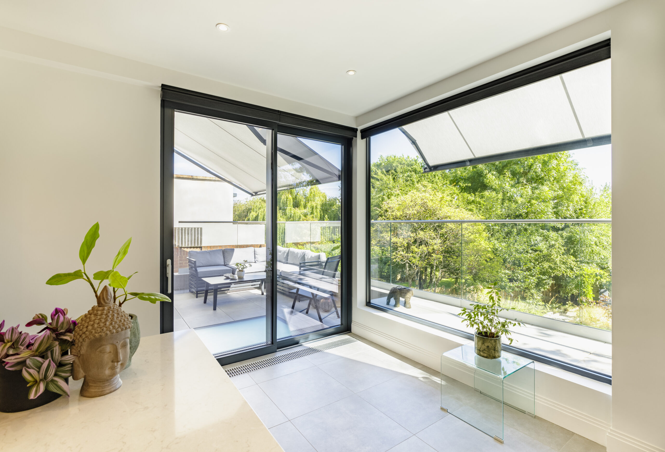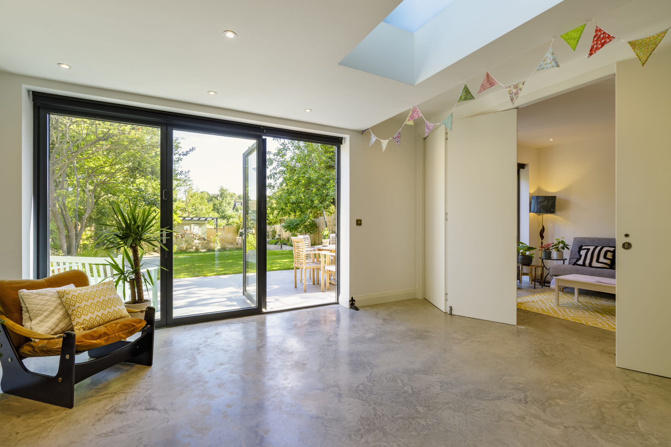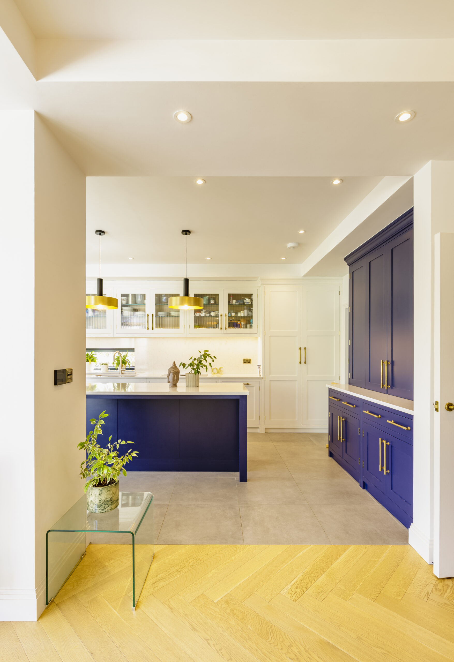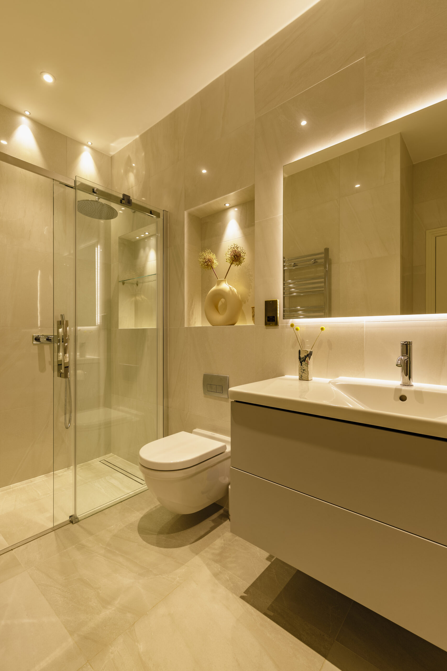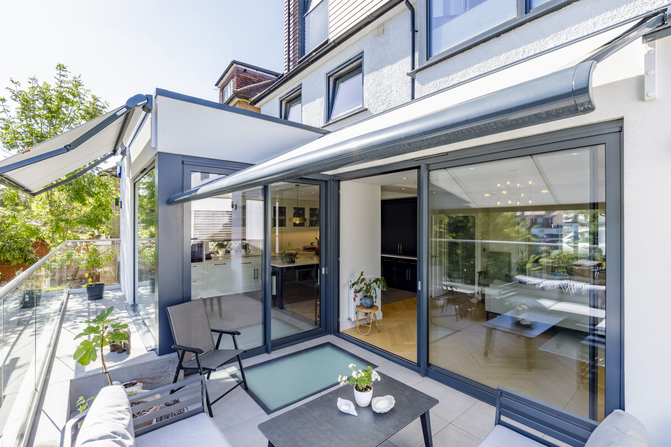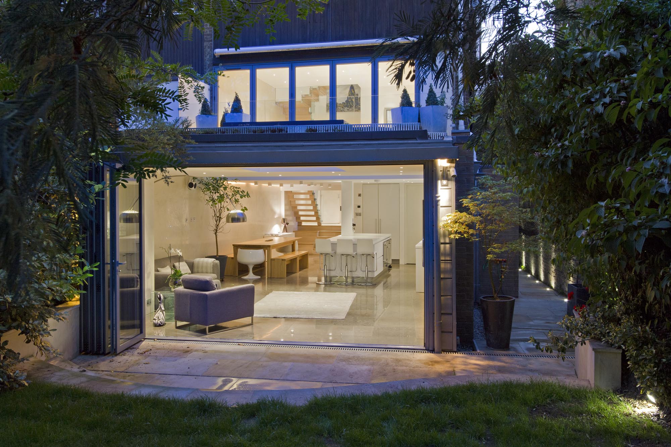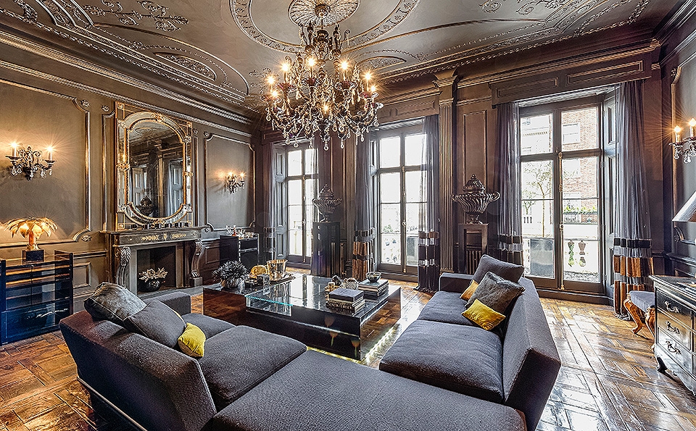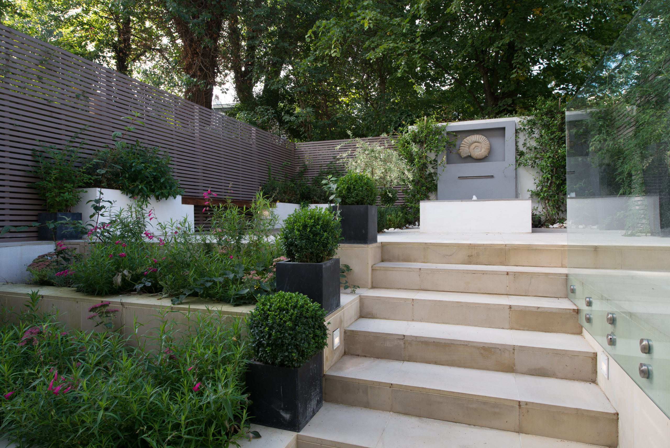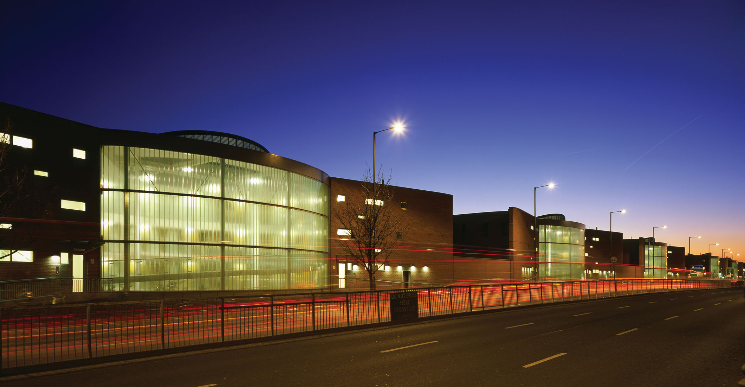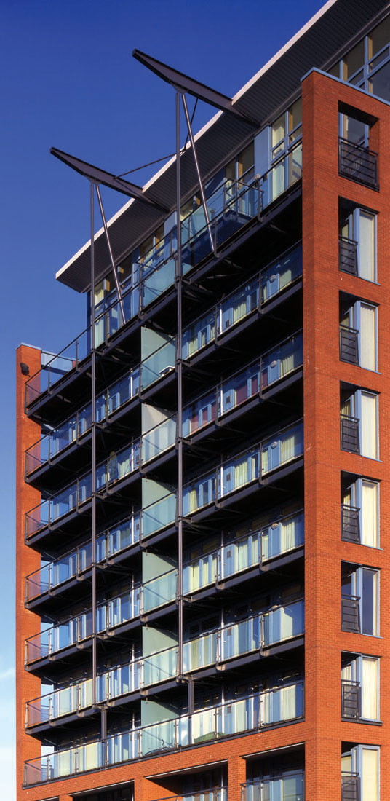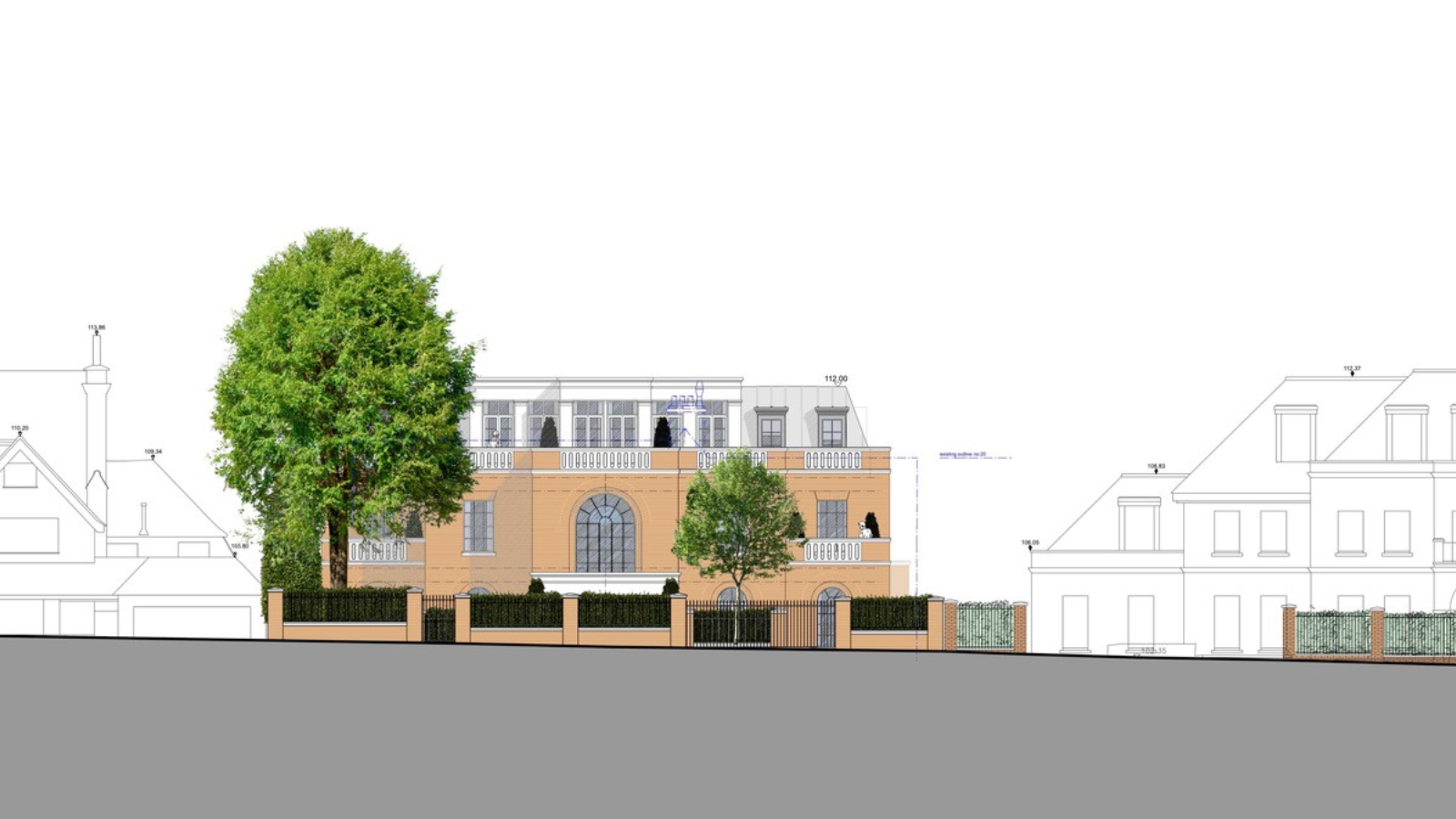Details
A basement level was added to the house opening at rear garden level, incorporating a gym, a large living space, a guest suite and storage area.
At ground floor a partial width extension was added to the new kitchen area, and a roof terrace provided off the open plan dining area. External stairs provide access to the garden from this level.
A new roof provided an additional two bedrooms and a bathroom, which enabled the creation of a master suite at first floor, with a walk-in wardrobe and large en-suite bathroom.
The new staircases were carefully designed and positioned to maximise the usable space.
New windows, wall, roof and floor insulation greatly improve the thermal performance of the property.
In total the design added 170 sq.m internal area to the house, more than doubling the space.
DDWH Architects provided a full service, from preliminary design options, planning approvals, and technical information including specification of fittings and finishes.
Contact us.
To discuss our work, services, or how we can help you achieve your development, extension or refurbishment goals, then simply fill and submit the form. Alternatively, you can call or email us directly.


