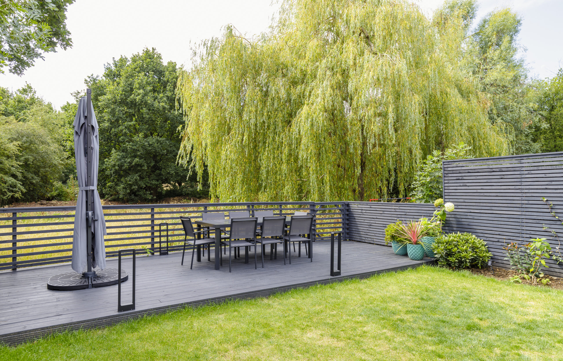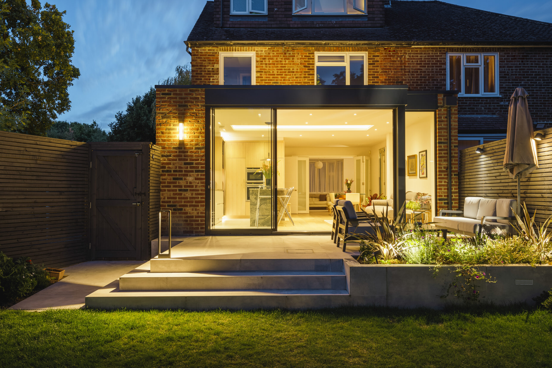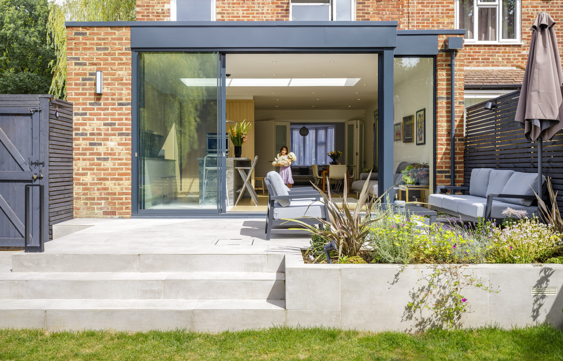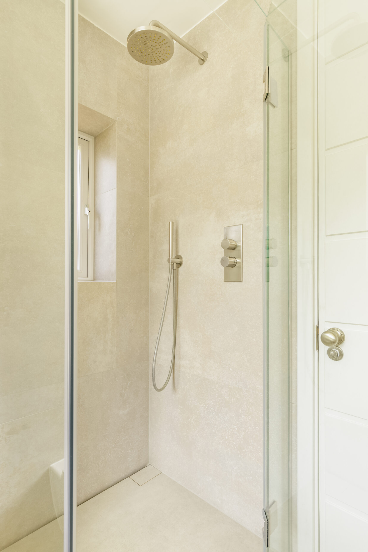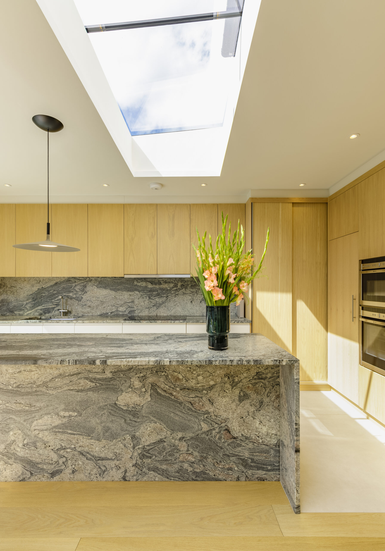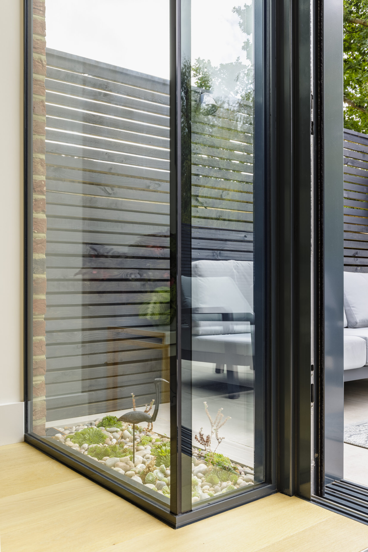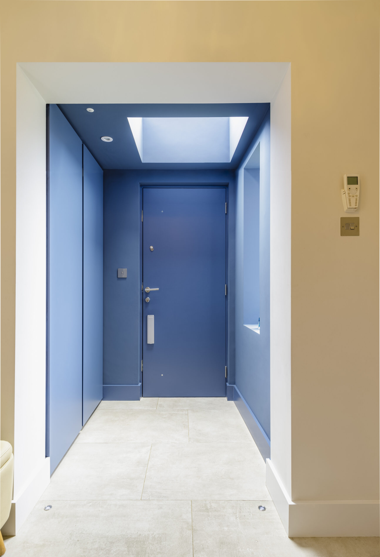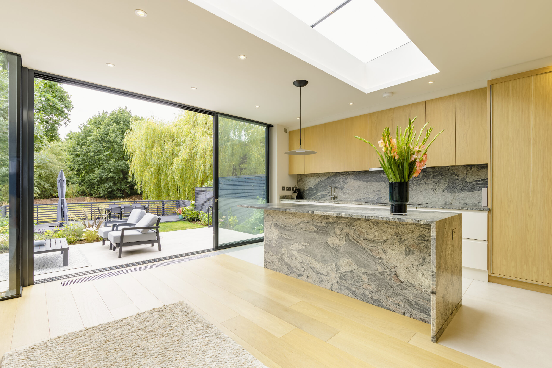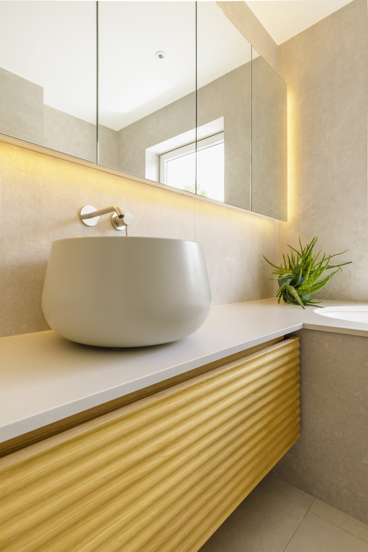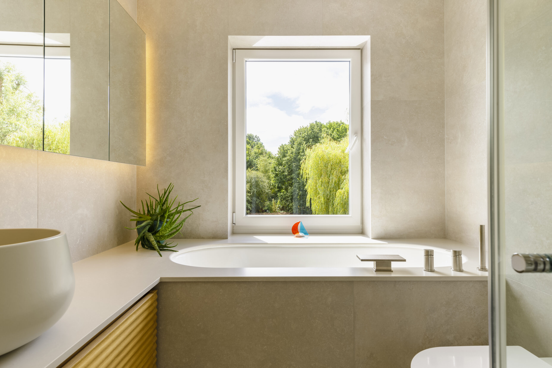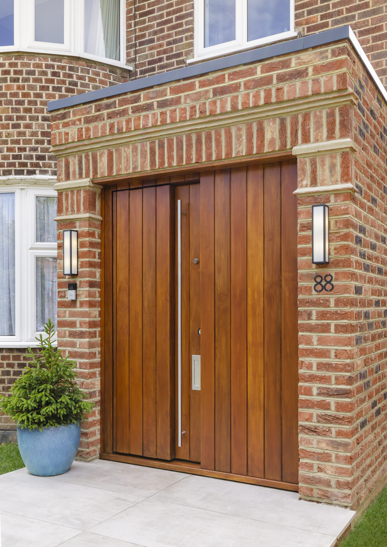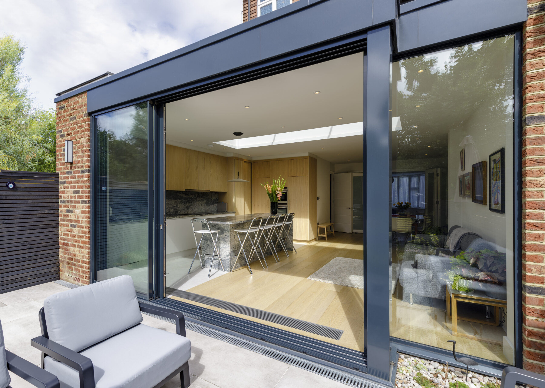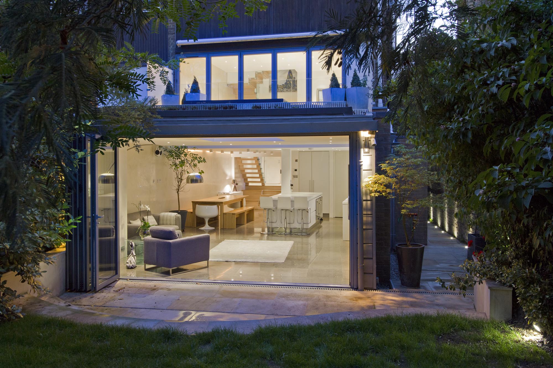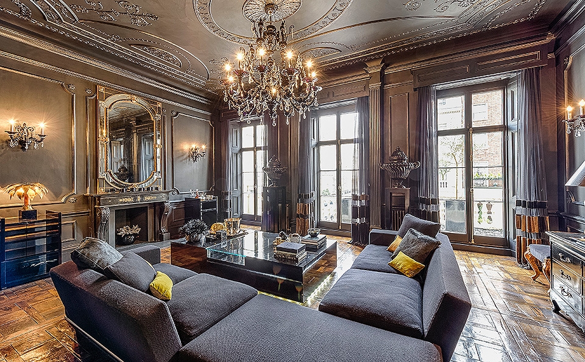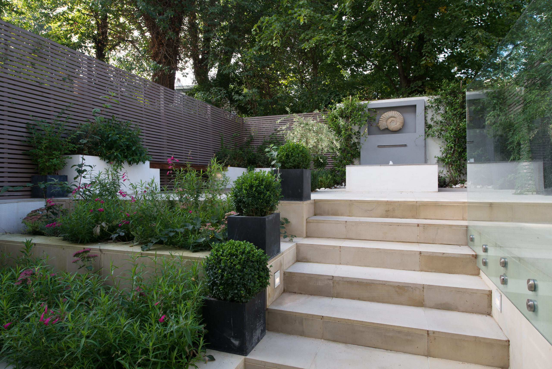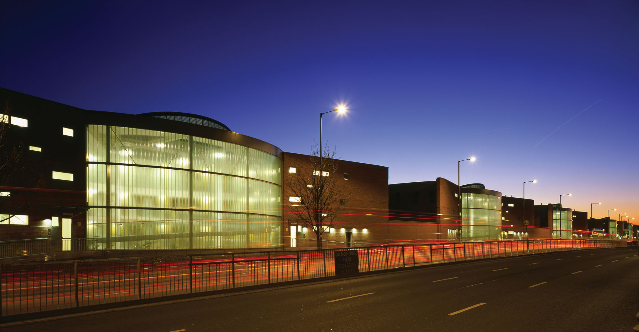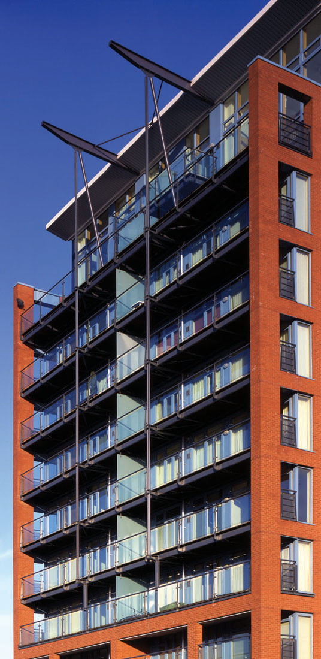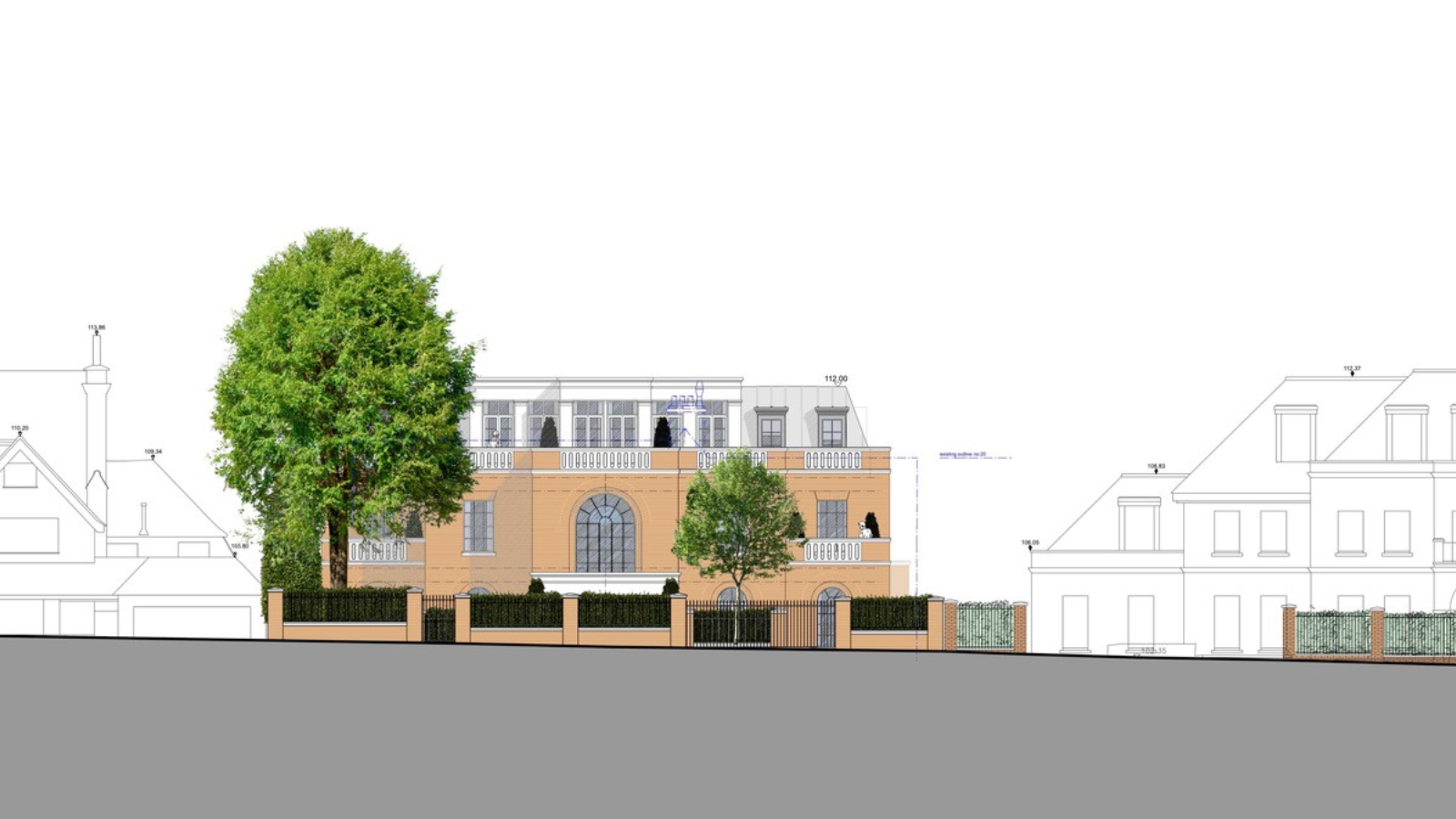Linkside
Woodside Park, North London
This property backs on to a golf course offering attractive views from the rear garden, however the existing house had an awkward relationship with the rear garden, we were appointed to provide a design for an extension making the most of the available views and opening up the space at the back of the house.
Details
The new open plan kitchen and living area benefits from full width sliding glass doors with minimal framing, as well as a large rooflight creating a new focus of the house filled with sunlight.
DDWH Architects provided a full service, from preliminary design options, planning approvals, and technical information including specification of fittings and finishes.
Contact us.
To discuss our work, services, or how we can help you achieve your development, extension or refurbishment goals, then simply fill and submit the form. Alternatively, you can call or email us directly.


