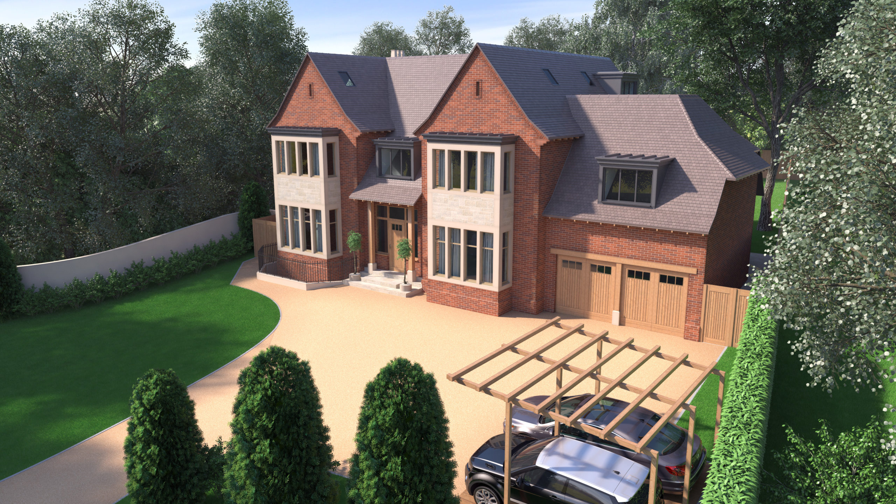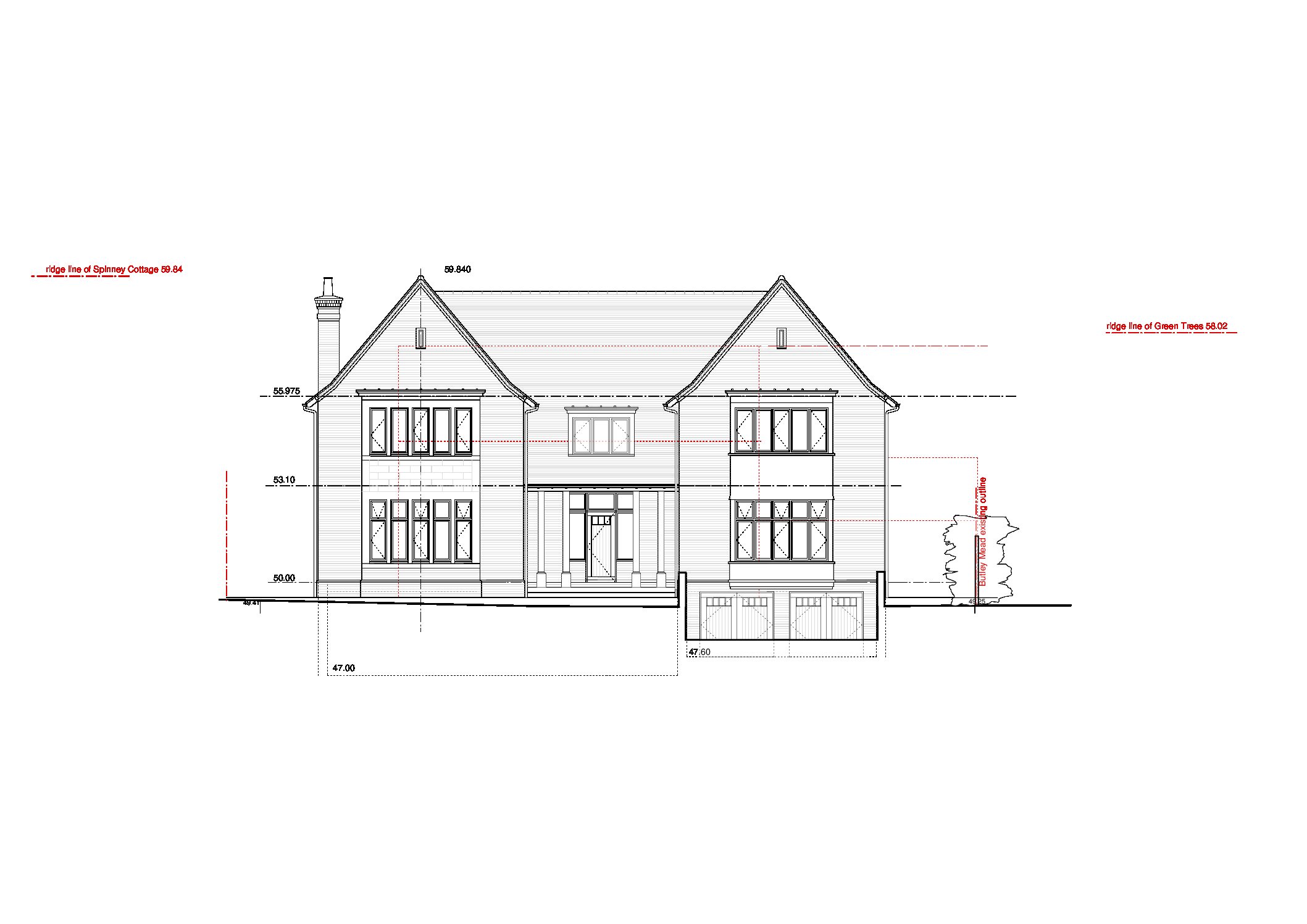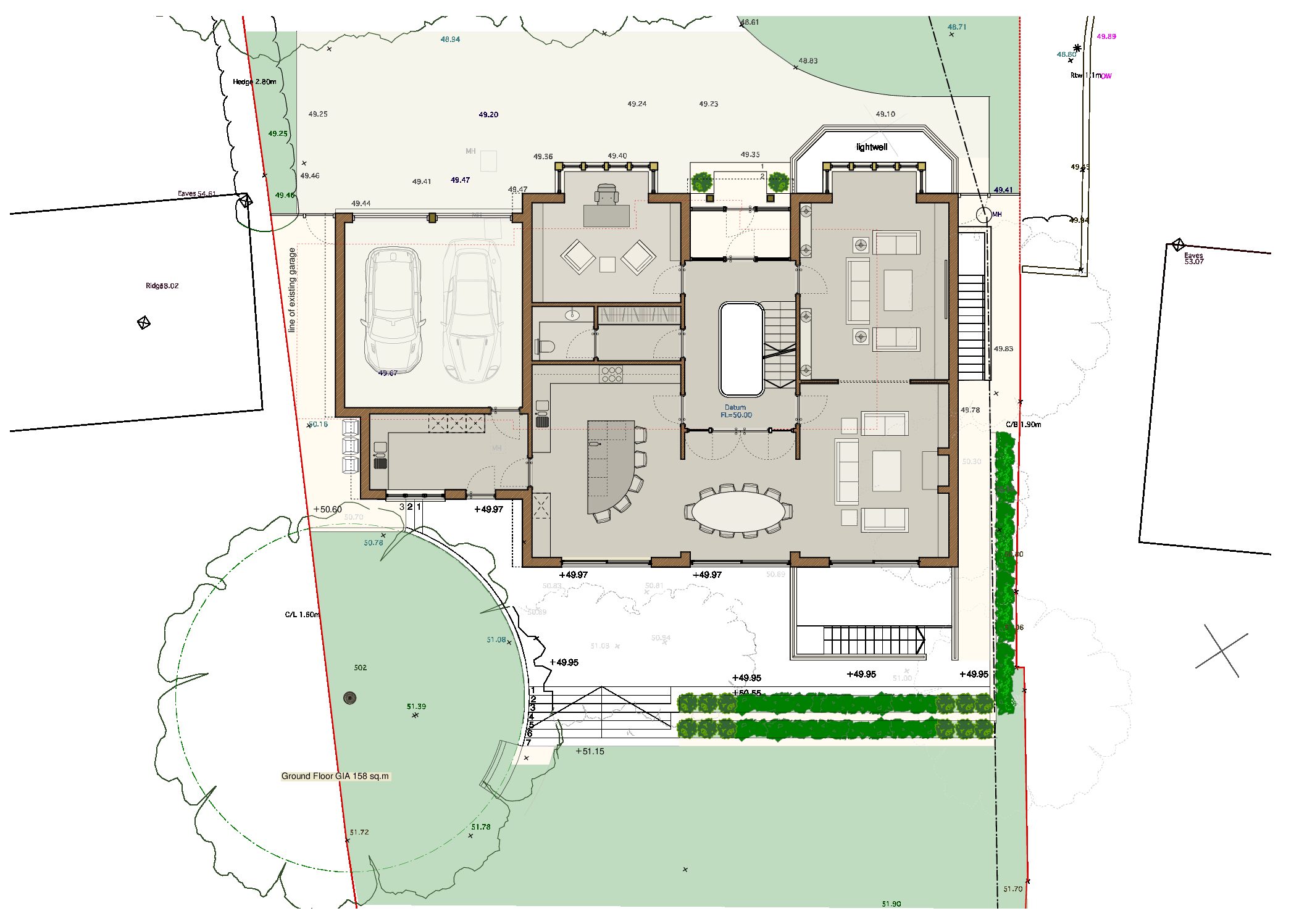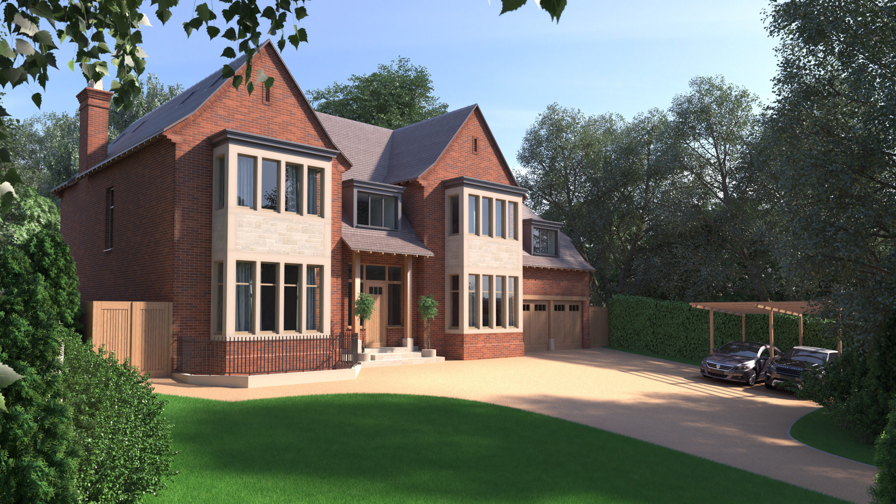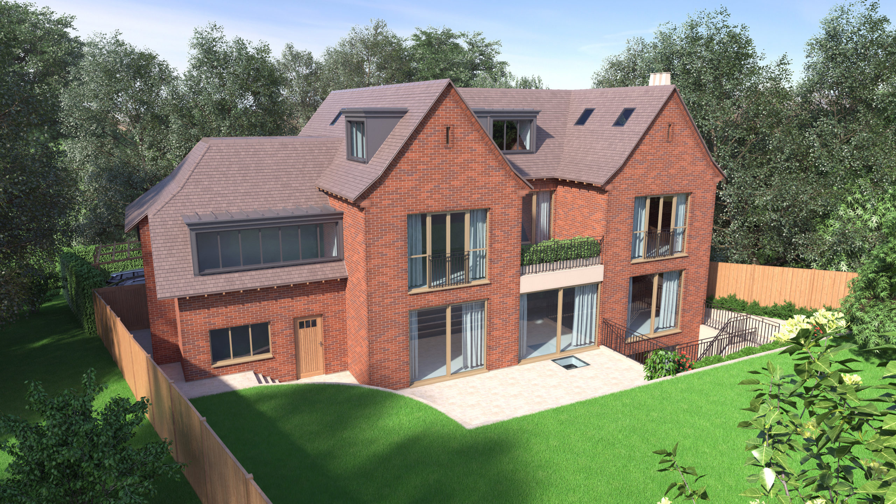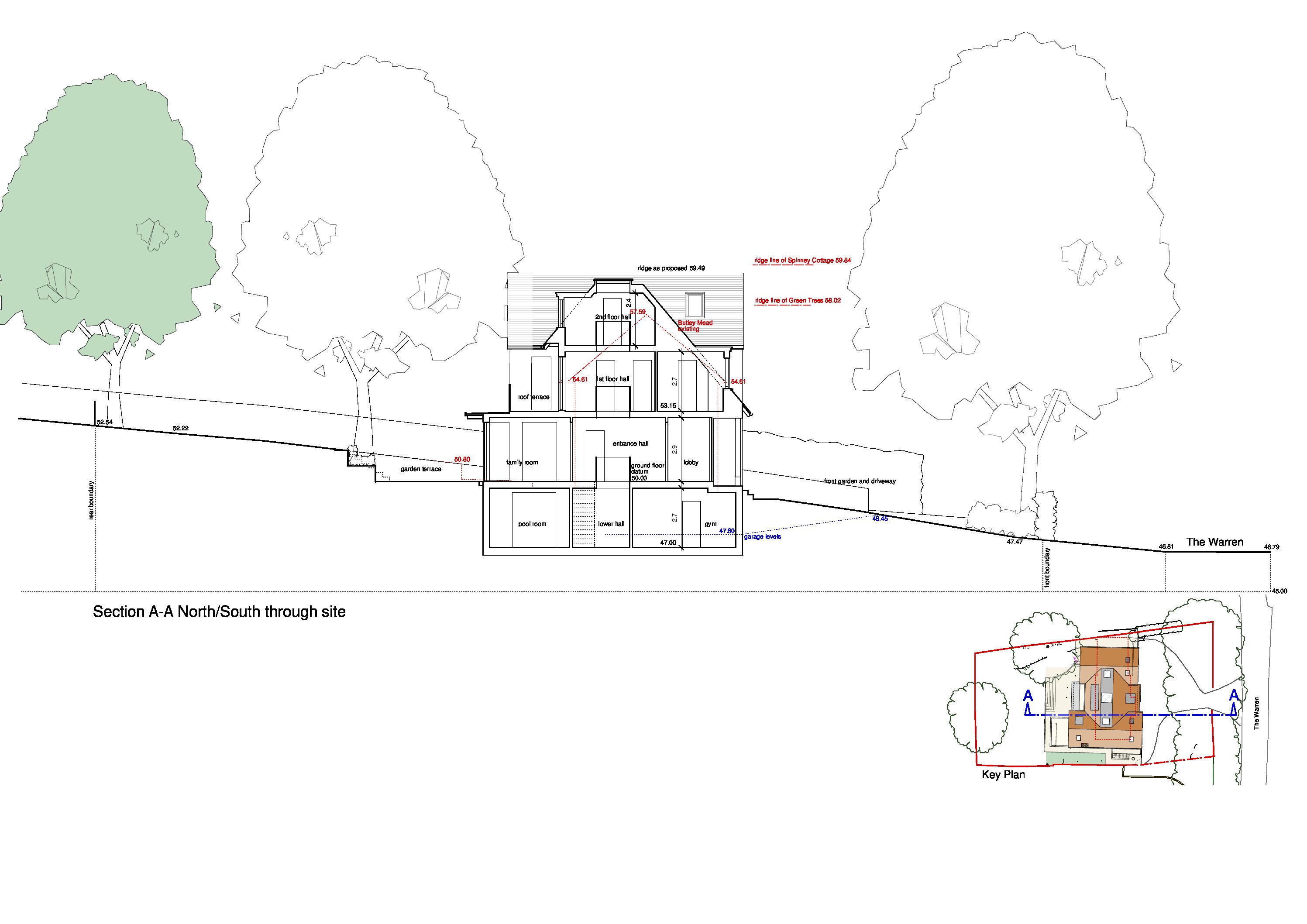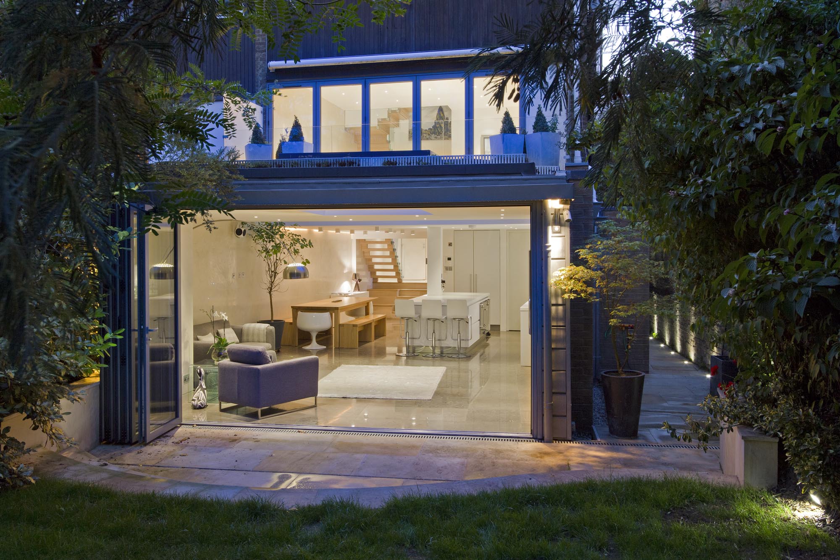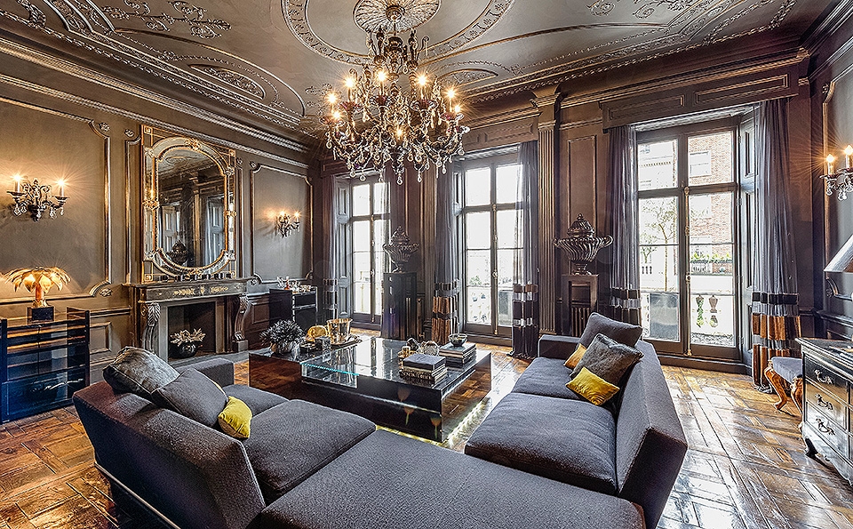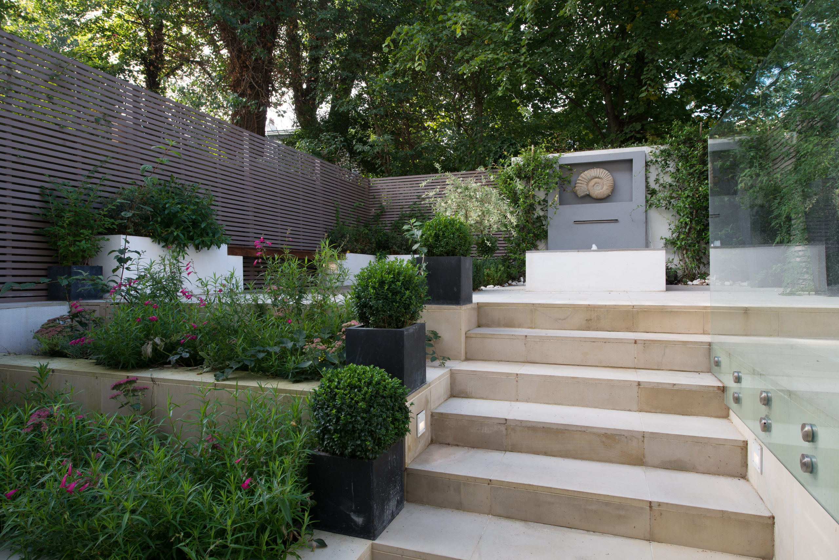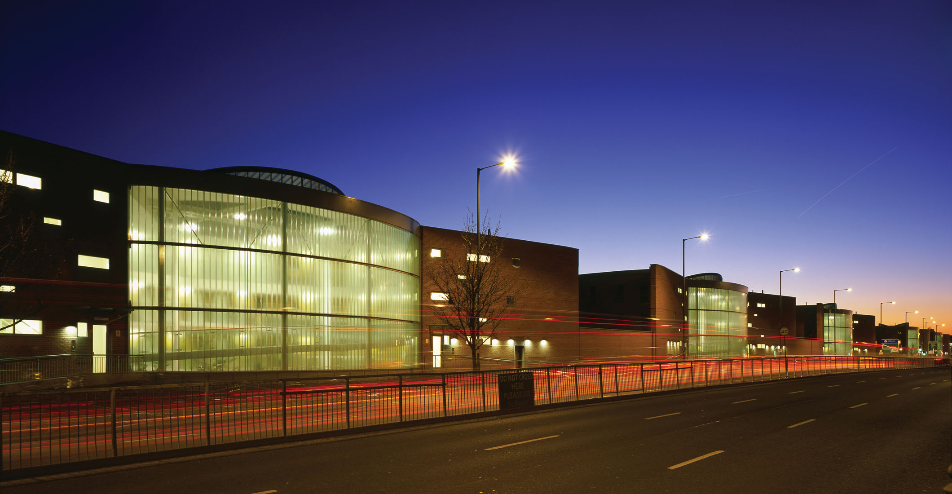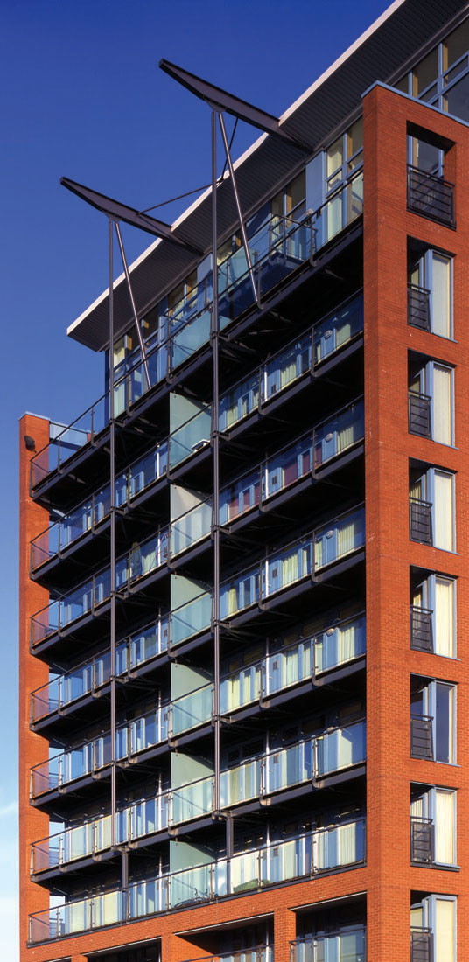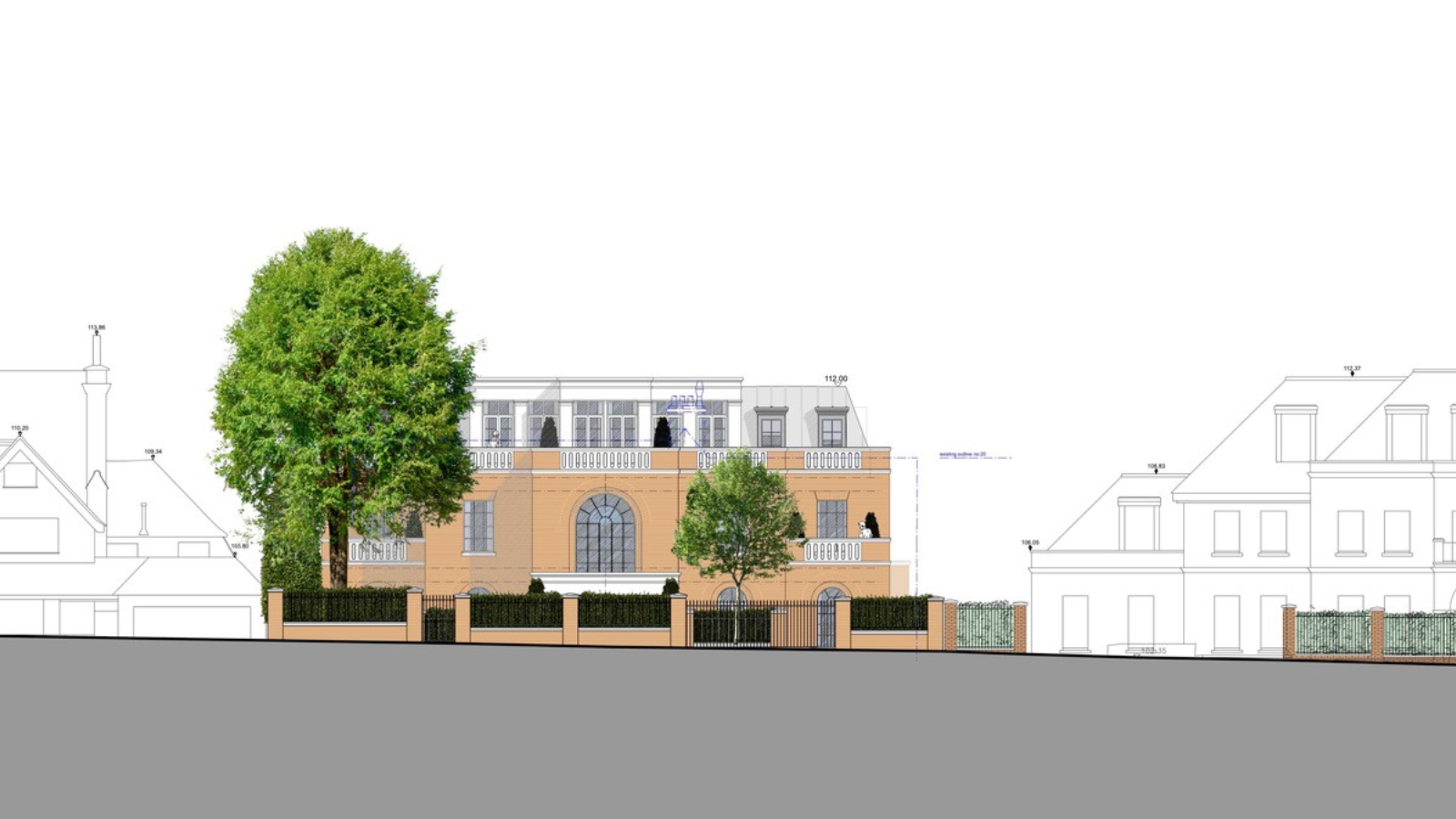Details
Situated on a steeply sloping plot, the house features a basement built into the slope. The house is sensitively positioned to accommodate several protected trees to the frontage and in the rear garden.
The house is organised around a generous entrance hall with a central lightwell providing access to four storeys and providing views through the house to the garden at each level. The hall is daylit using a glazed roof lantern and glazed doors at a first floor roof terrace. Informal living and entertainment spaces are provided at basement level opening on to a lower-level terrace, with the principal reception rooms arranged at ground floor.
External materials are specified to complement the local vernacular, including cut-stone bay windows to the front elevation complementing handmade red bricks and clay tiles.
Contact us.
To discuss our work, services, or how we can help you achieve your development, extension or refurbishment goals, then simply fill and submit the form. Alternatively, you can call or email us directly.


