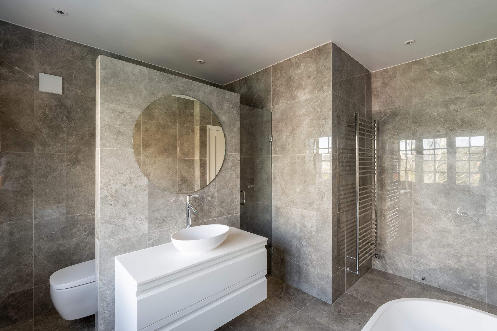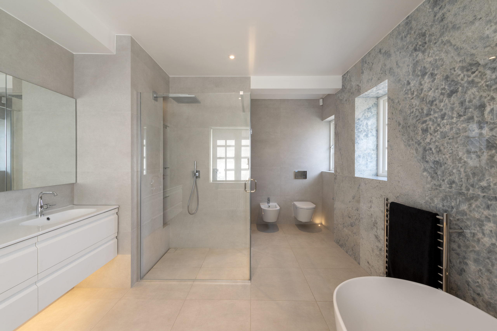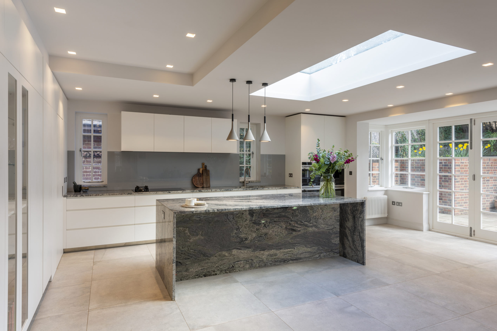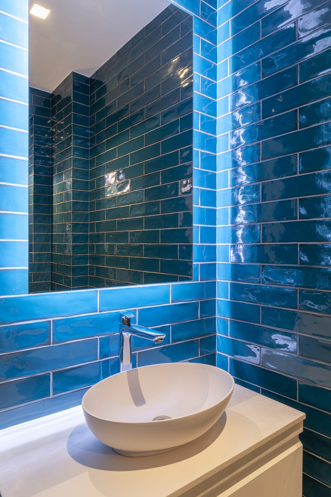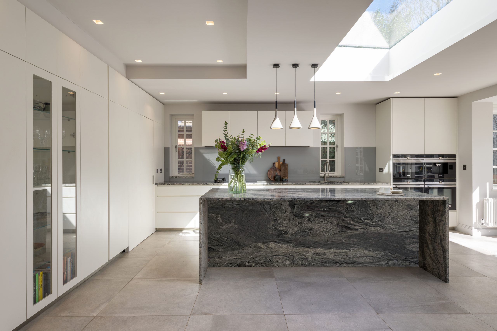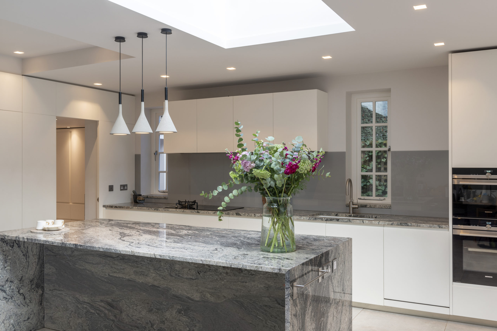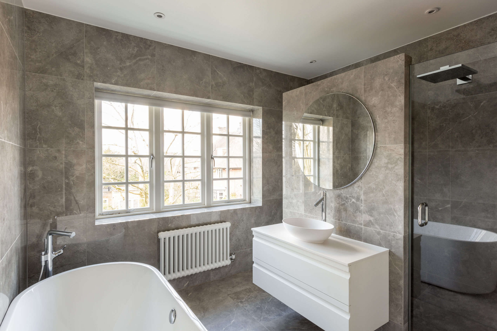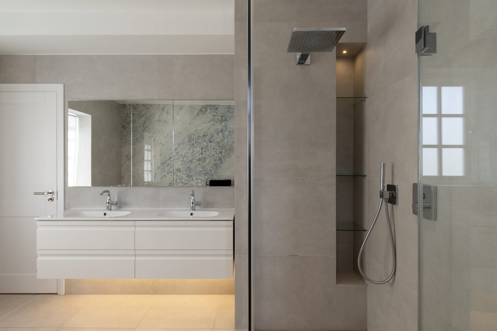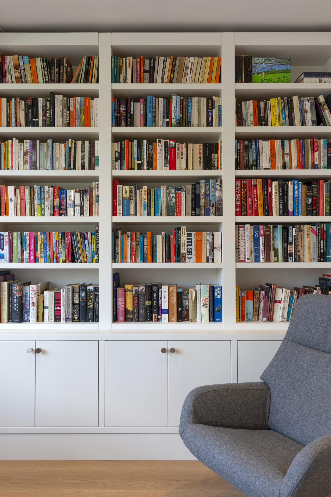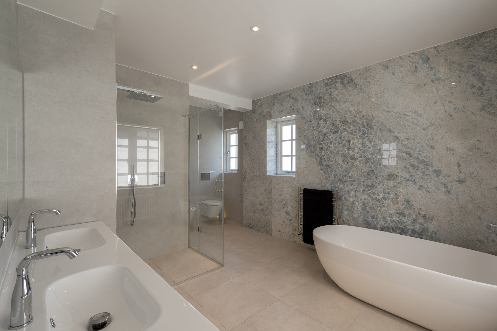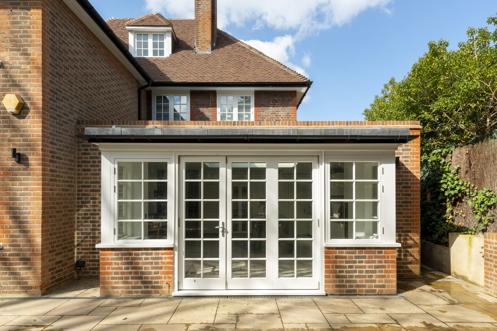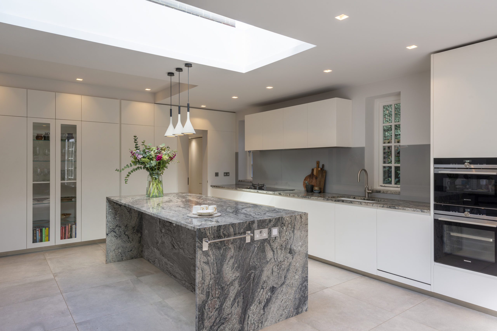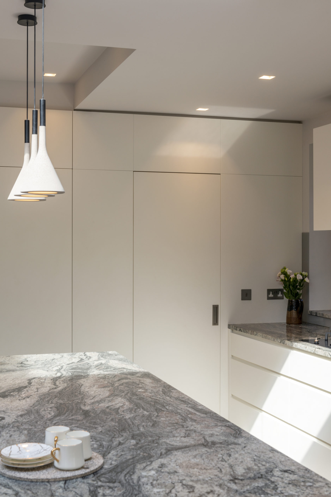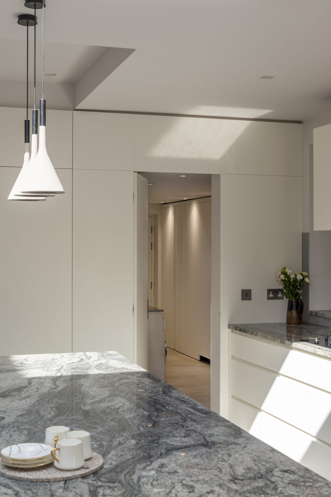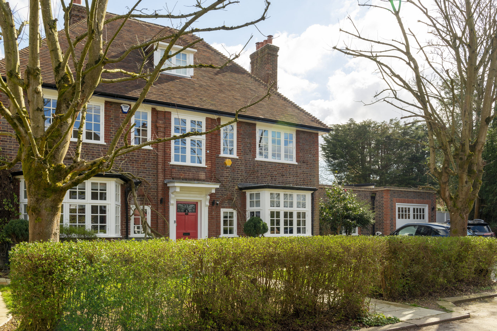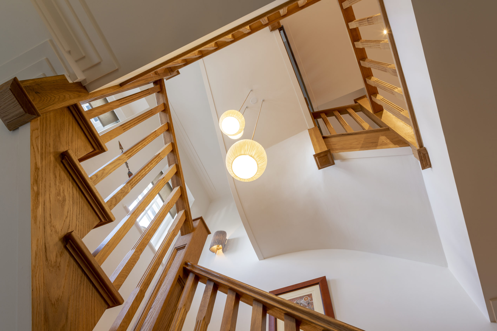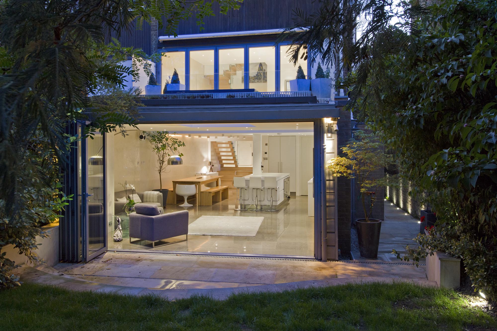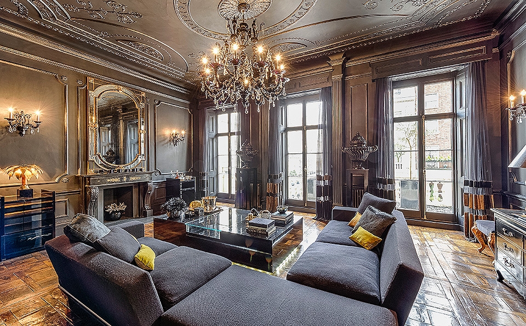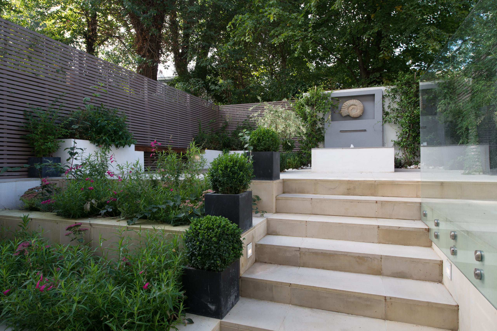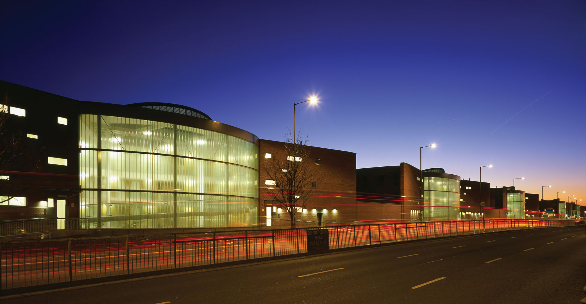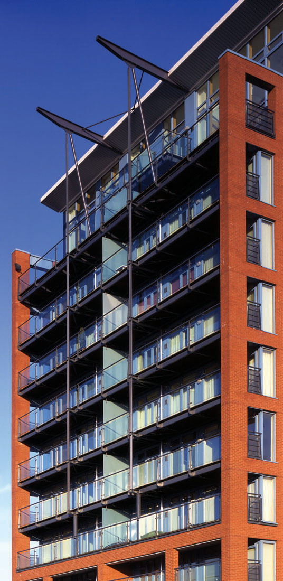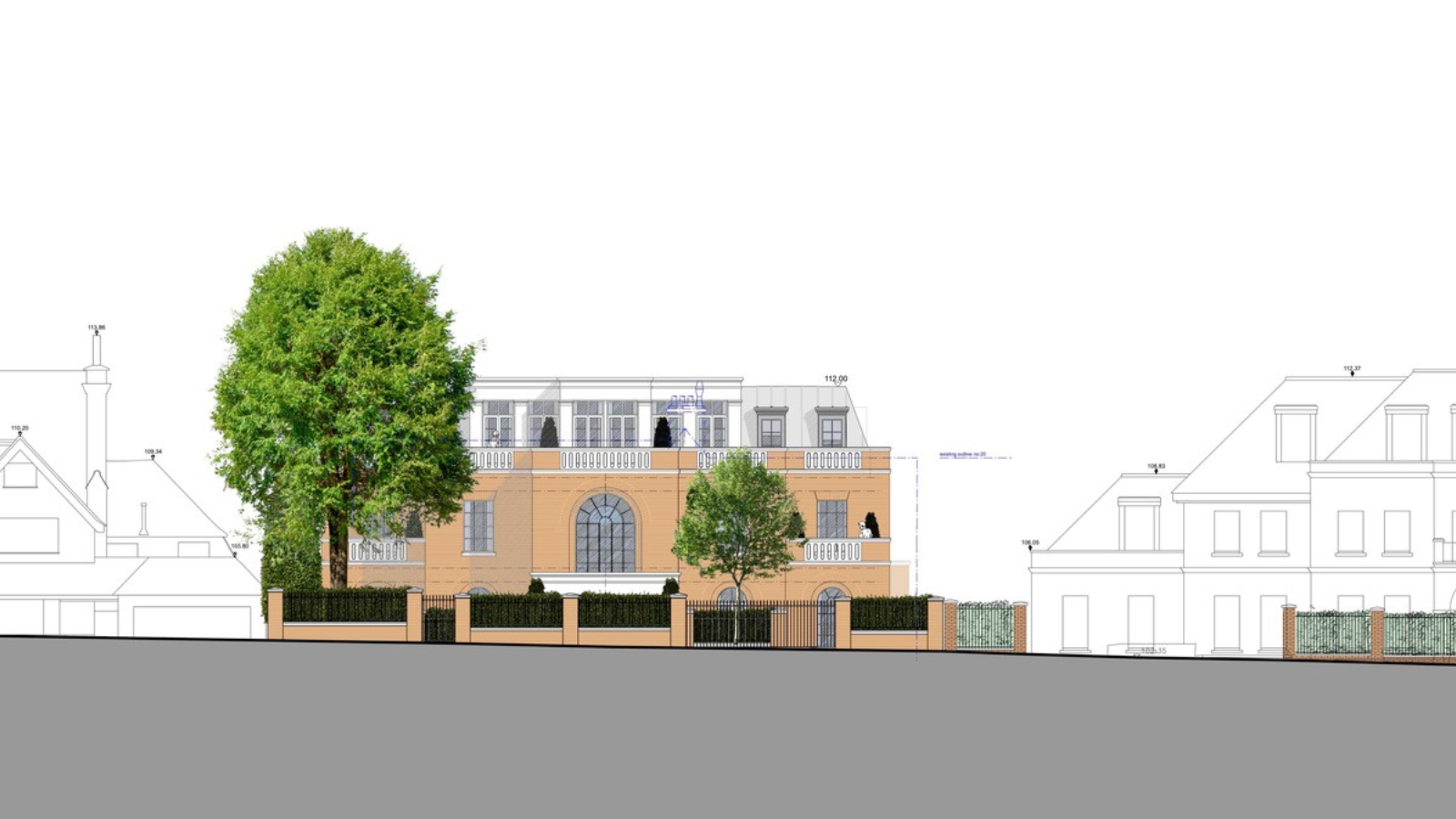Details
Approval for the extensions required detailed negotiations with the Planners and the Hampstead Garden Suburb Trust. The house required considerable restoration including a new roof structure and tiling. We were able to increase the usable space in the roof as part of the works.
The internal layout of the house was heavily modified to suit the requirements of the owners, including the creation of a master suite at first floor.
At ground floor structural opening up and an extension formed a large open plan kitchen and dining area under a green roof, opening to a south-facing terrace. A large side extension was added to provide an exercise space opening to the garden, and a garage.
New staircases were designed to complement the house interiors and improve the entrance hall.
New windows, wall, roof and floor insulation greatly improve the thermal performance of the property. A solar thermal system helps to provide the hot water for the house.
The designs have created a generously proportioned, bright family home with an improved relationship to the outdoor spaces.
DDWH Architects provided a full service, from preliminary design options, planning negotiations and approvals, and technical information including specification of fittings and finishes.
Contact us.
To discuss our work, services, or how we can help you achieve your development, extension or refurbishment goals, then simply fill and submit the form. Alternatively, you can call or email us directly.


