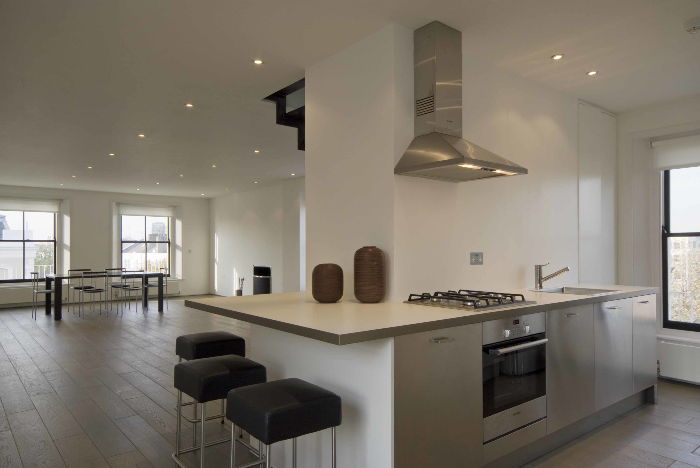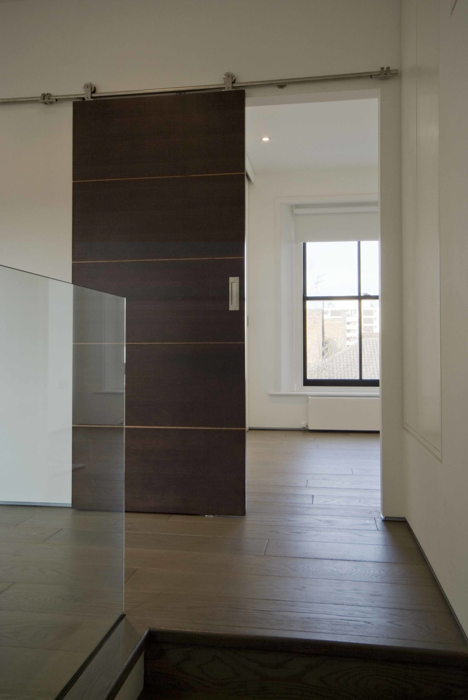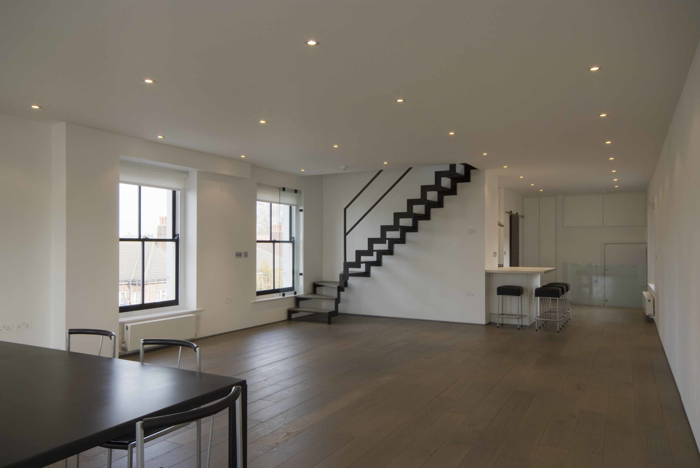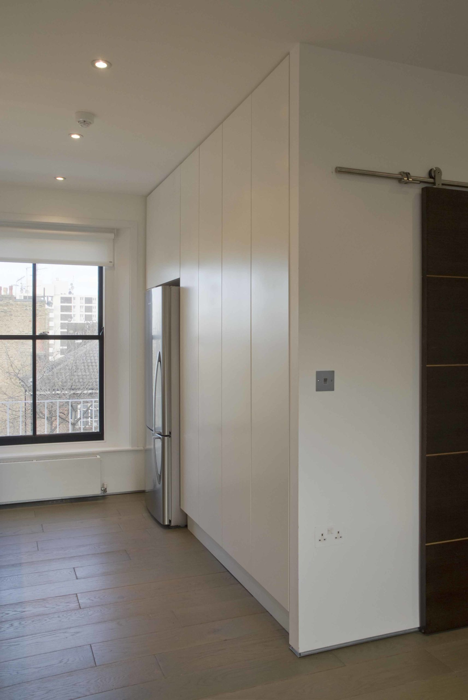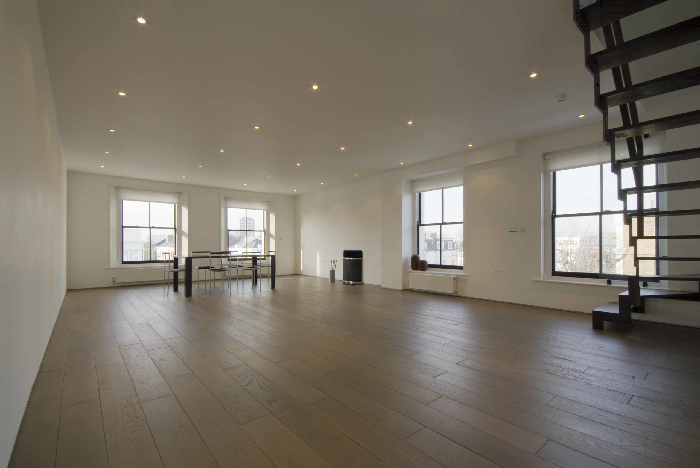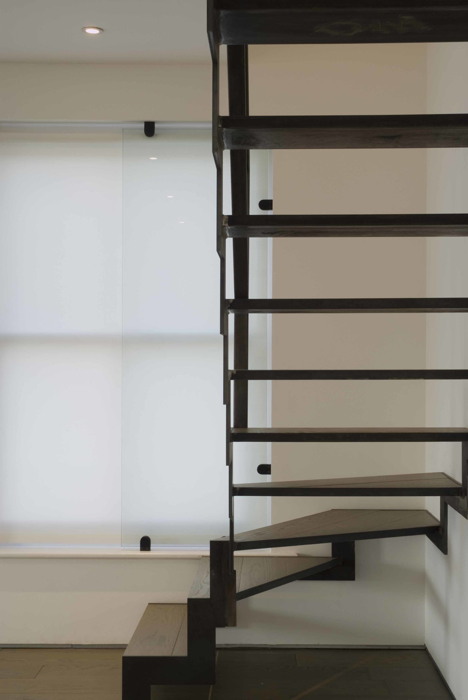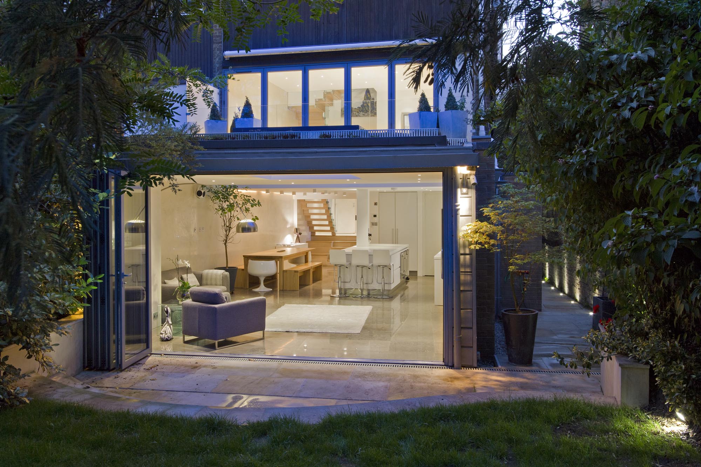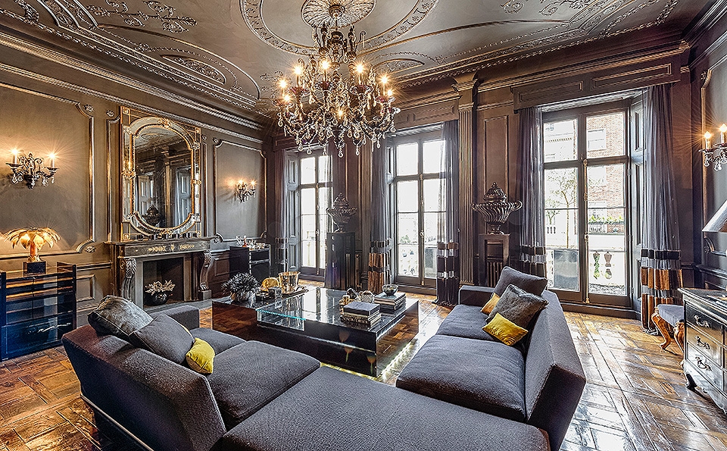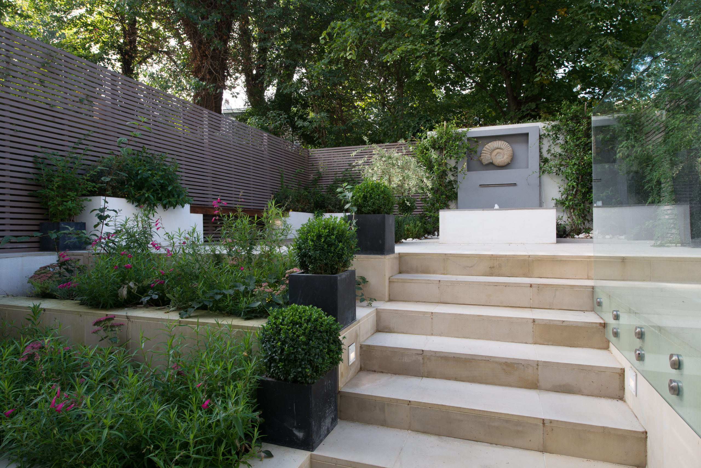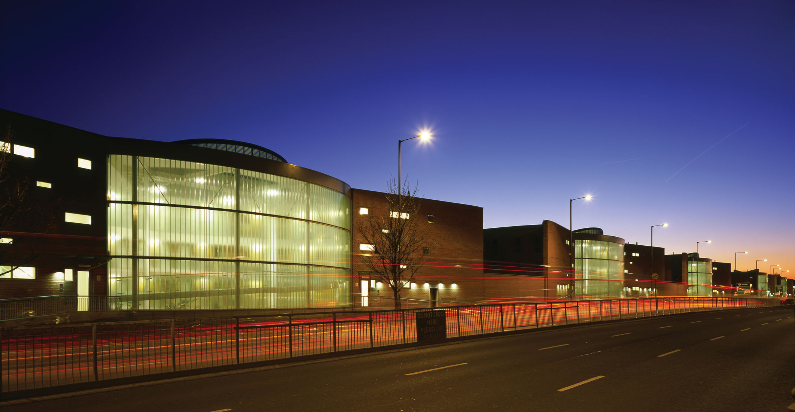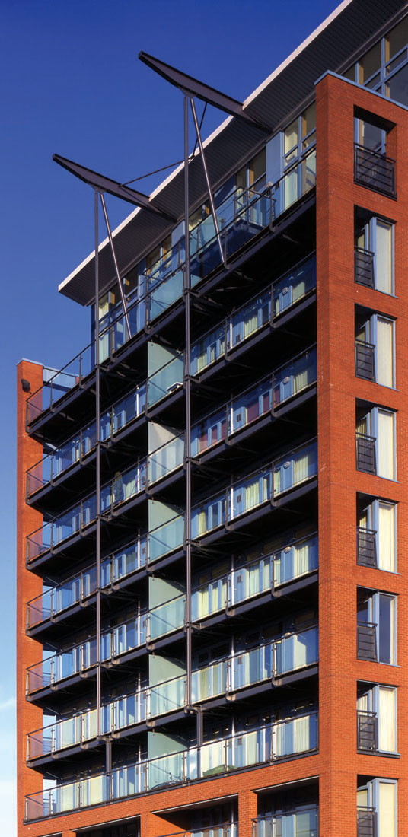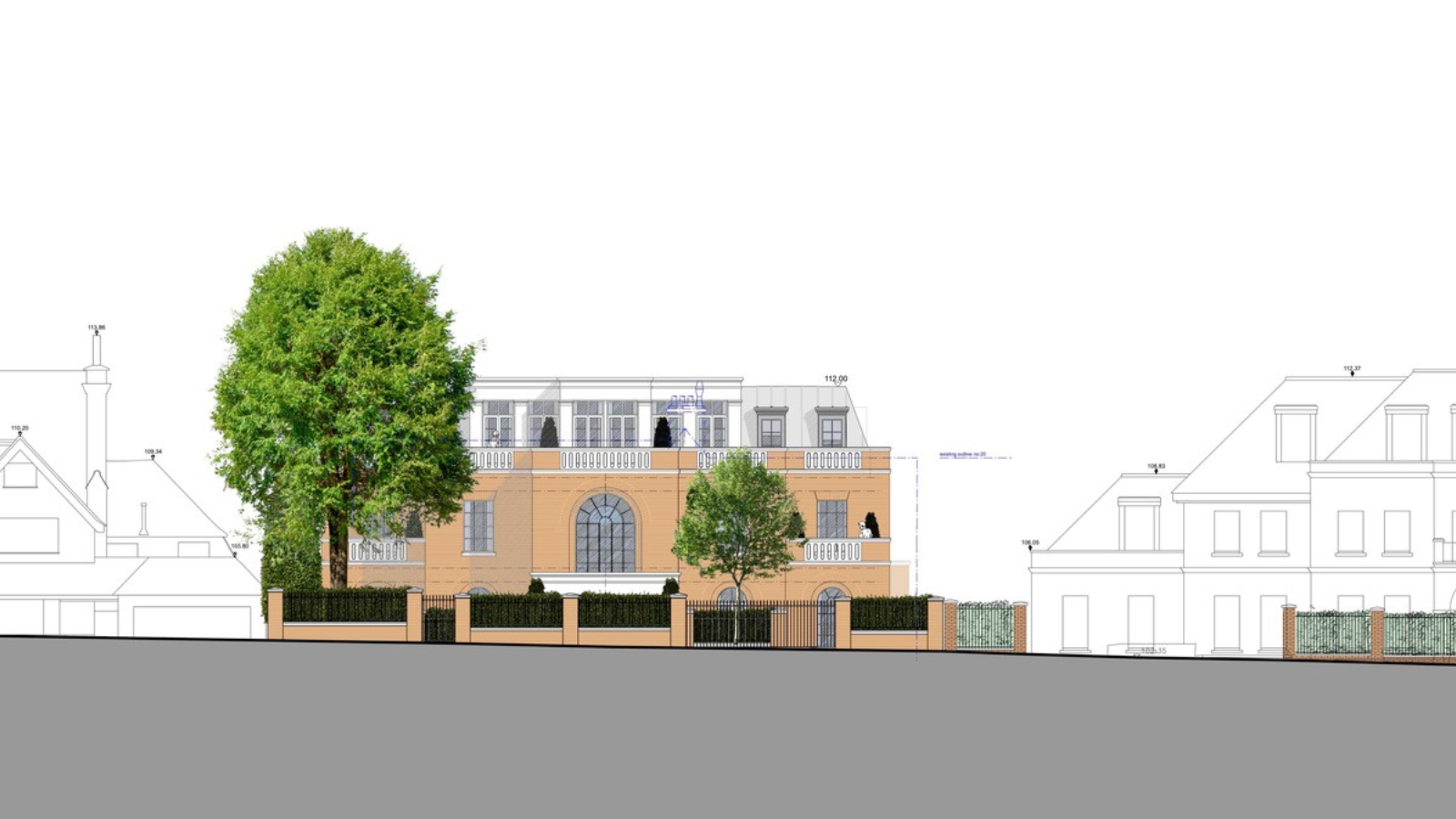Details
The project involved insertion of a new roof structure, and a floor deck for the upper level, with a new sound absorbing deck to the lower level floor.
The lower level was almost completely reconfigured to create a large living space. This was made possible by providing an alternative fire escape at upper level, and a drop down fire curtain at the top of the new staircase.
Two new bedrooms and bathrooms were constructed in the upper level roof space. Storage, wardrobe, heating and hot water equipment were accommodated in the lower eaves spaces of the roof, as well as over the entrance stair to allow a minimalist interior clear of clutter.
The new bespoke designed stair was constructed from cut steel plate with oak treads, and is situated at one end of the living space.
Contact us.
To discuss our work, services, or how we can help you achieve your development, extension or refurbishment goals, then simply fill and submit the form. Alternatively, you can call or email us directly.


