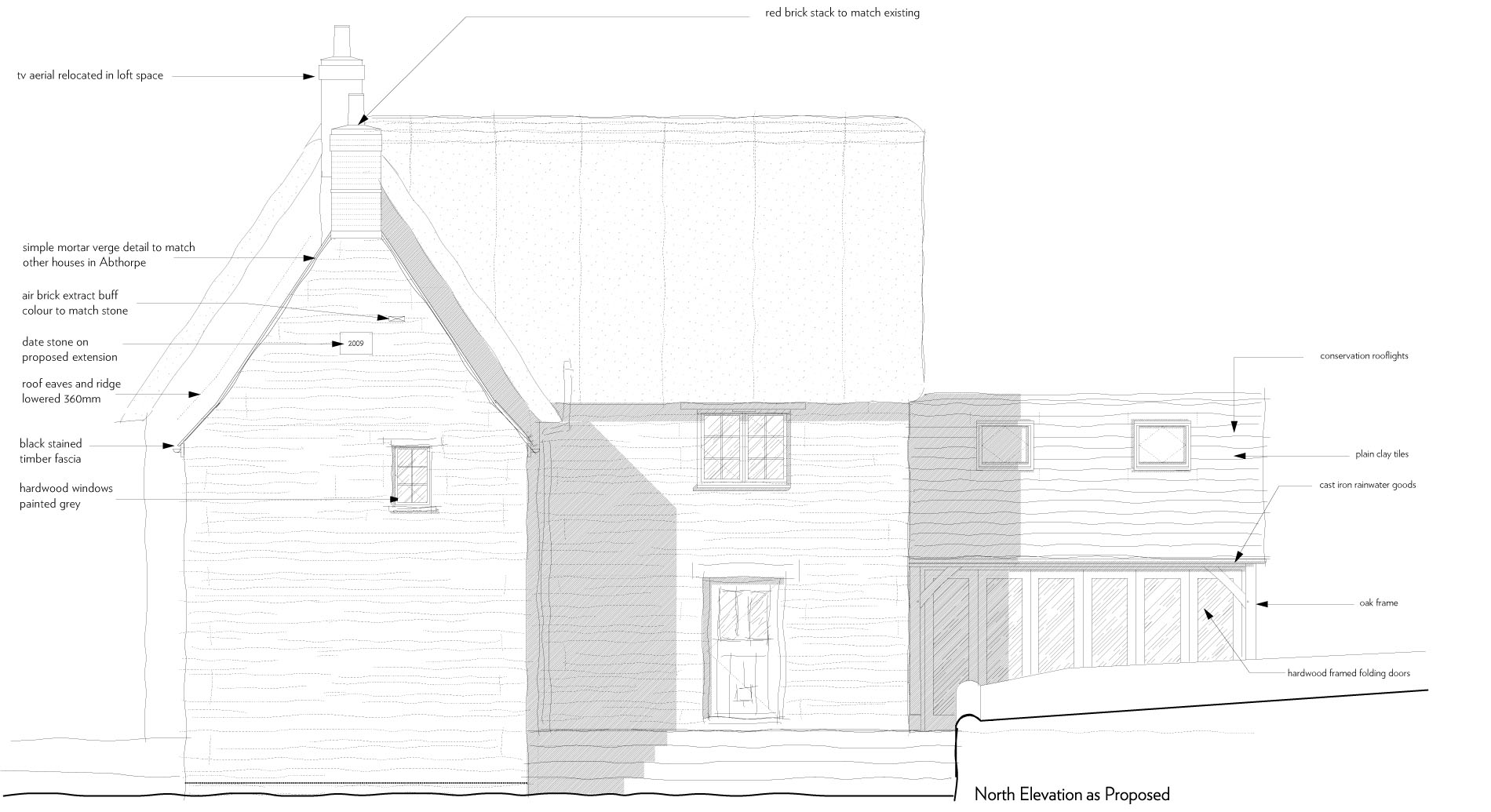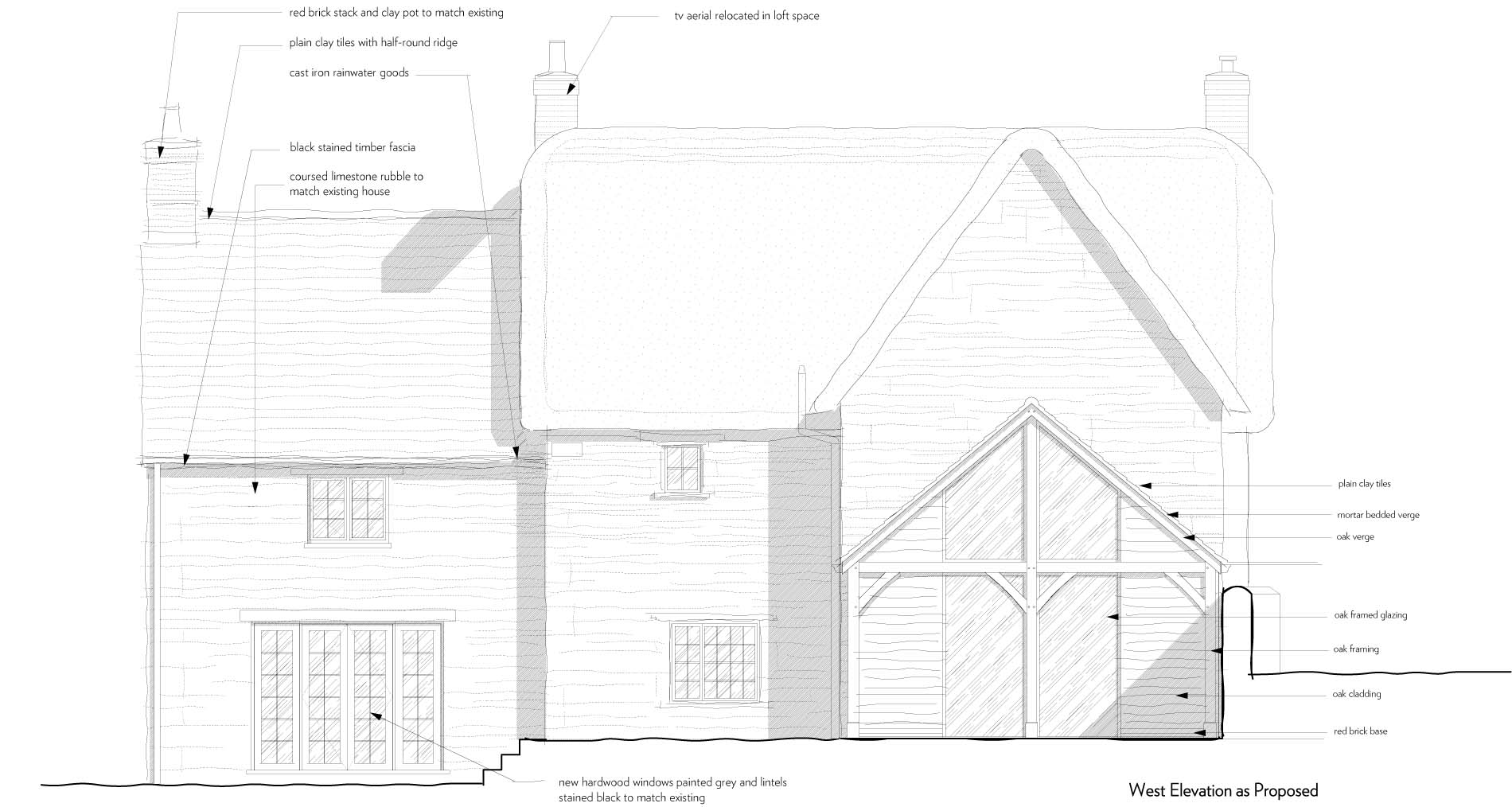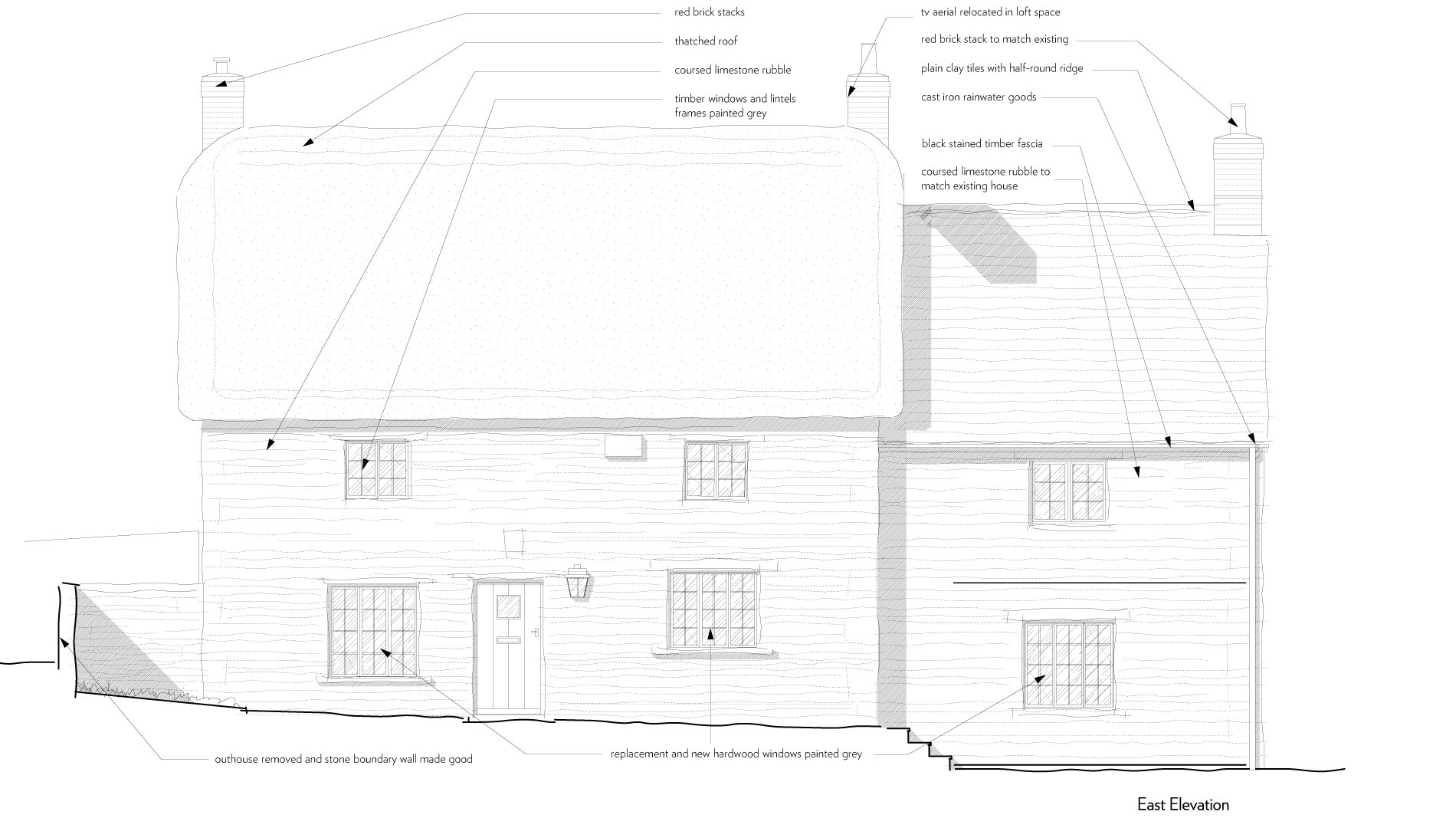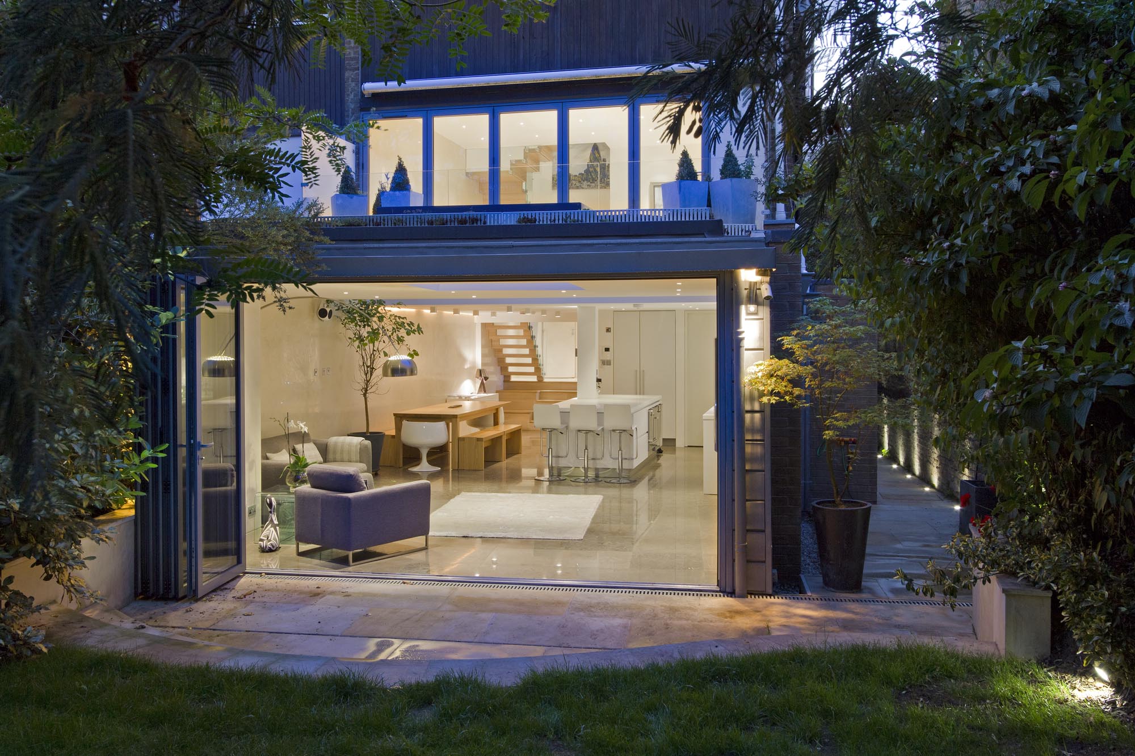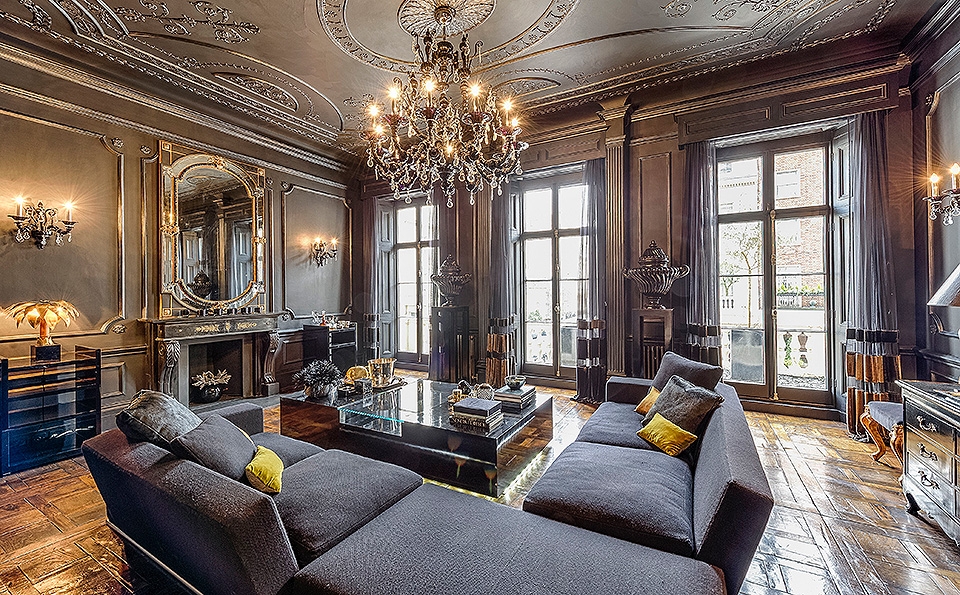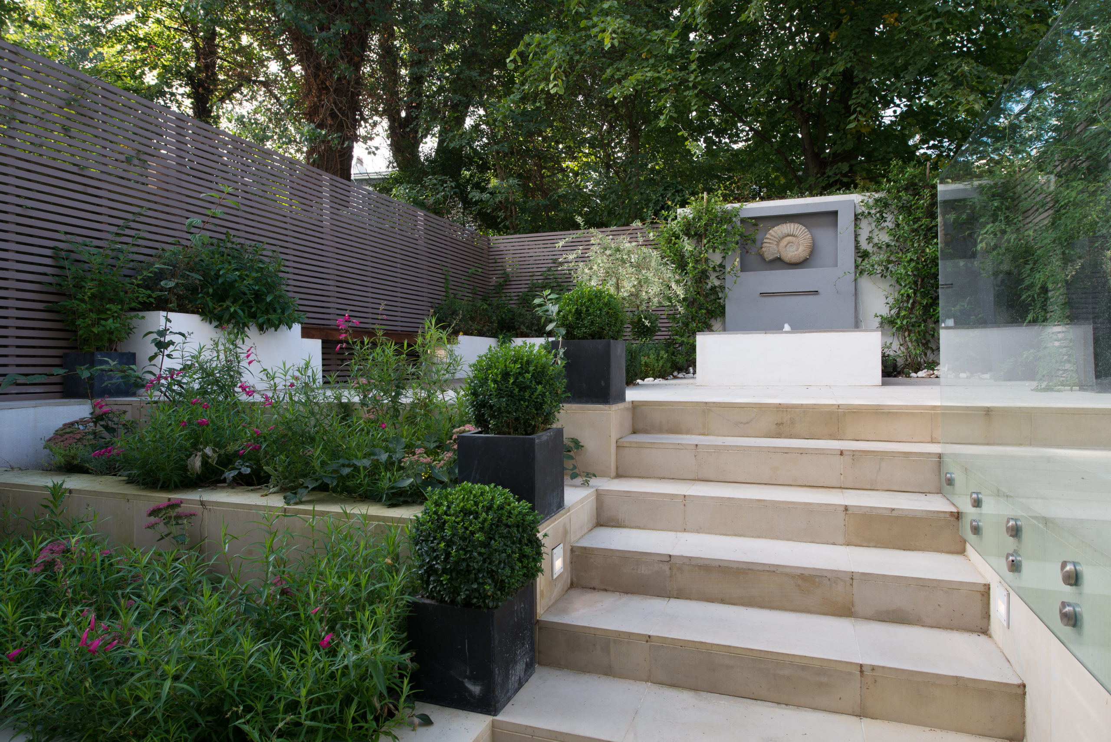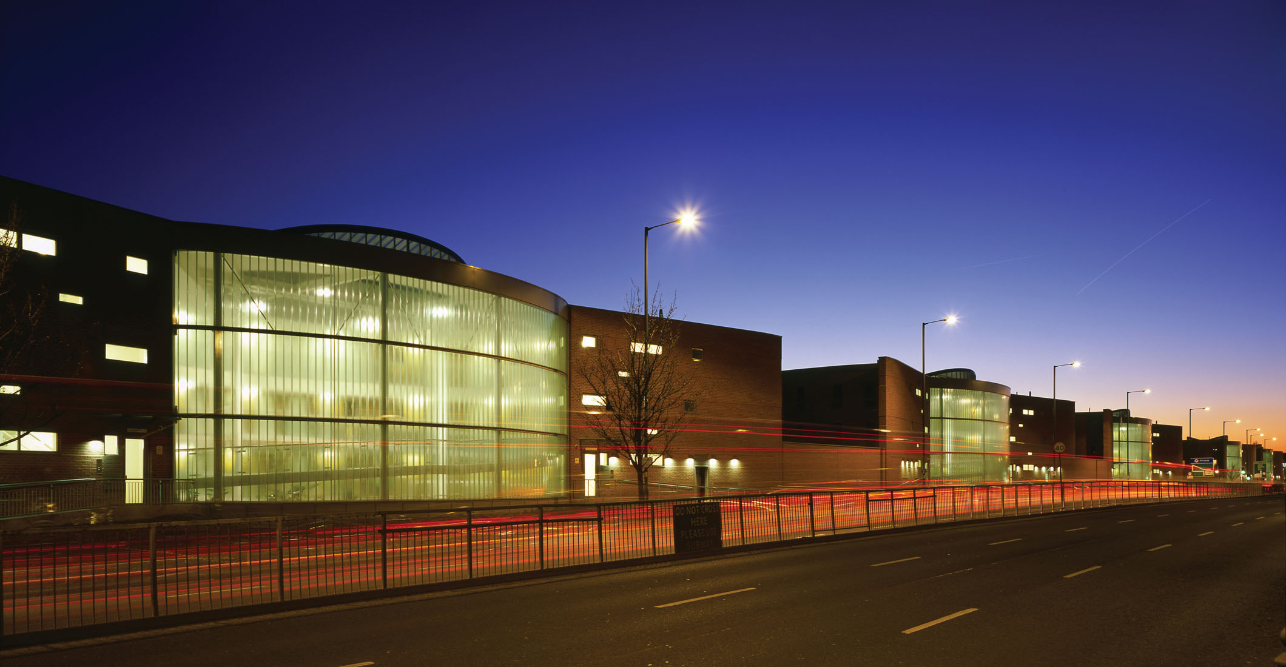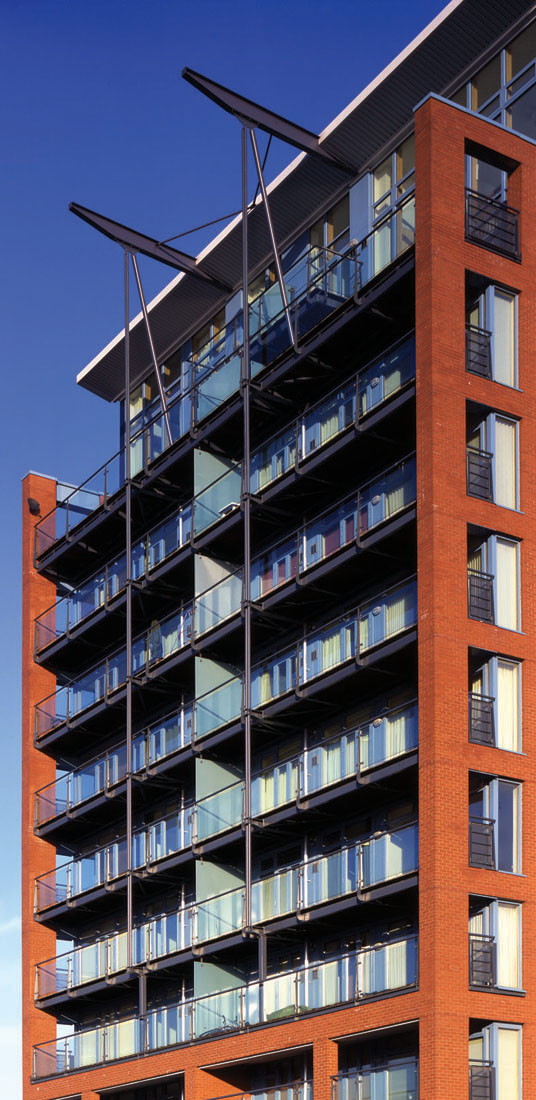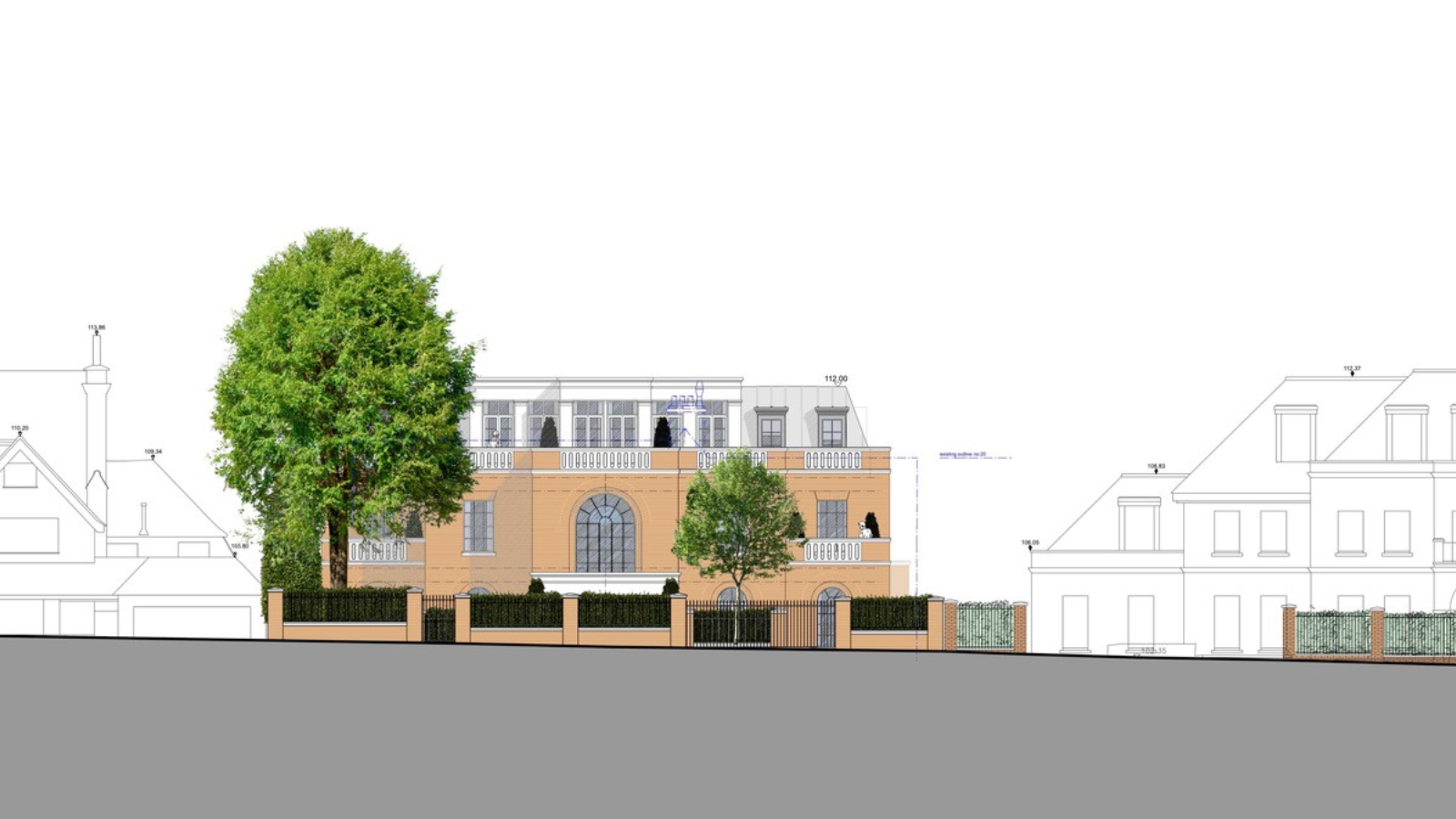Details
The existing house had small living spaces, and with a growing family, the owners hoped to enlarge the property rather than moving.
DDWH Architects secured Planning and Listed Building Approval for a two-storey extension accommodating a large kitchen, with a master bedroom suite and mezzanine bathroom above, a single-storey oak framed, glazed garden room extension, and a detached double garage with guest suite above situated well away from the Listed building.
The extensions permitted added a total of 110 sq.m of internal space to an existing property of 155 sq.m.
Contact us.
To discuss our work, services, or how we can help you achieve your development, extension or refurbishment goals, then simply fill and submit the form. Alternatively, you can call or email us directly.


