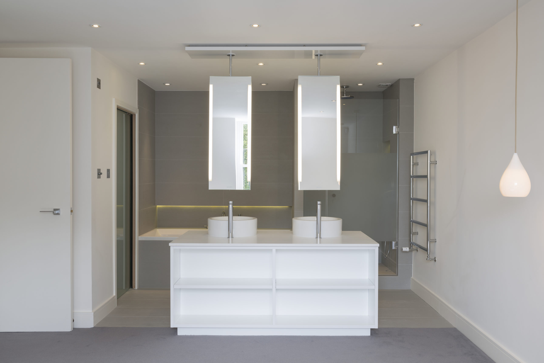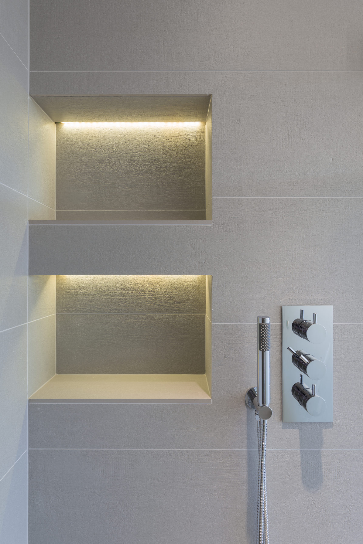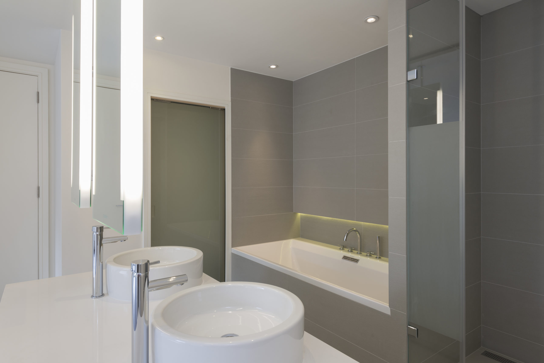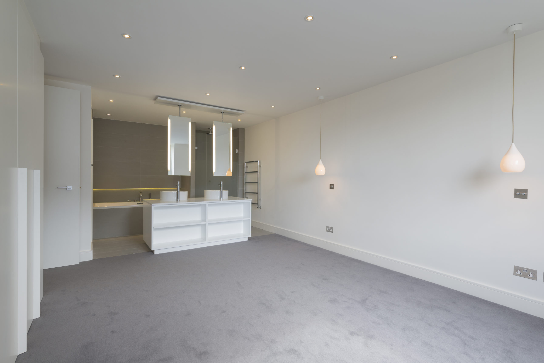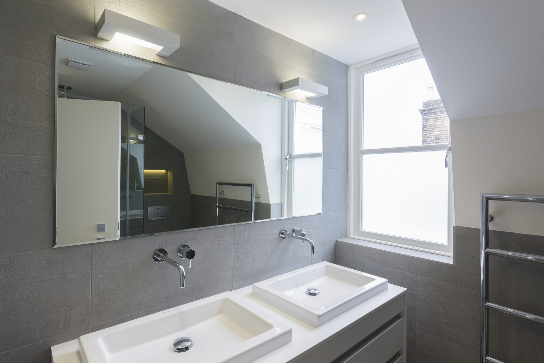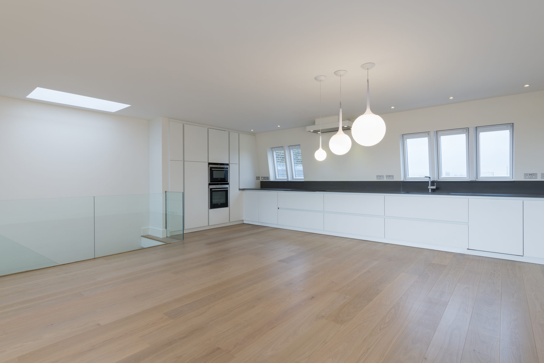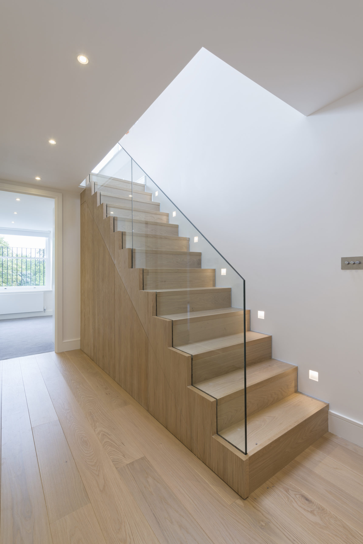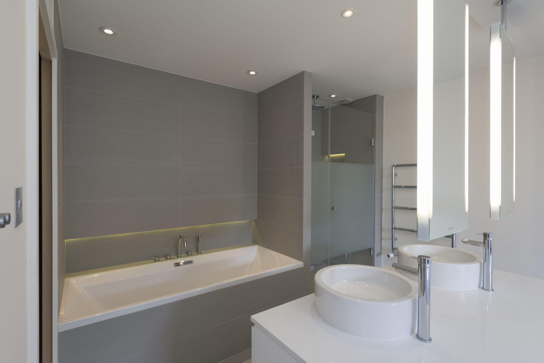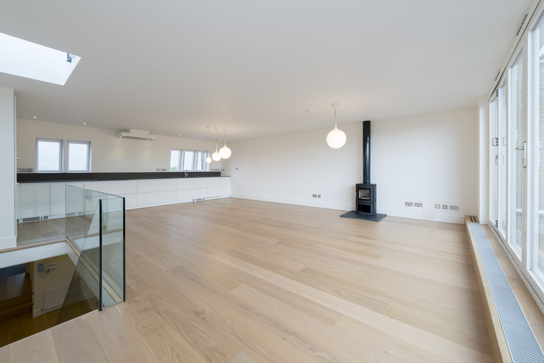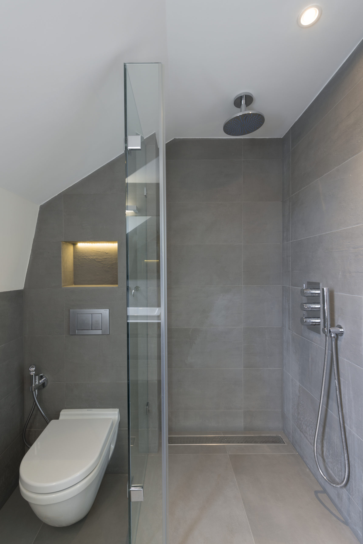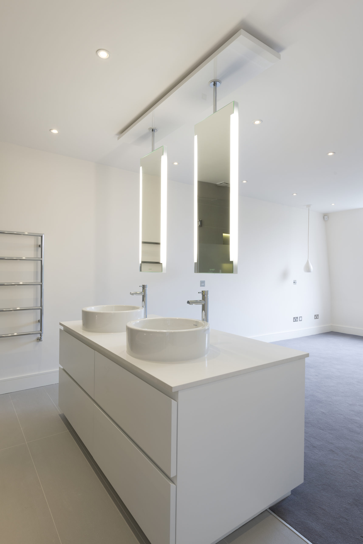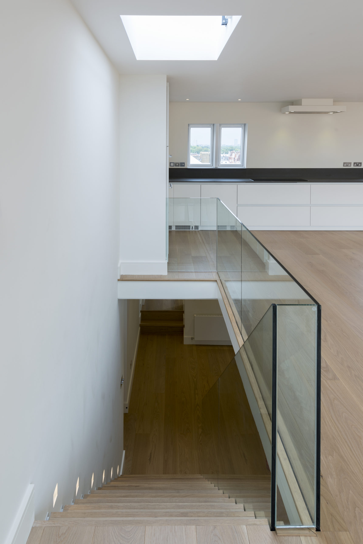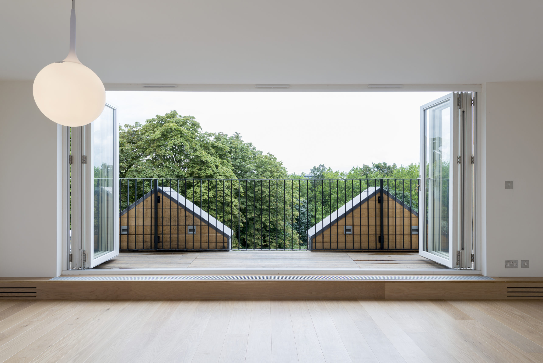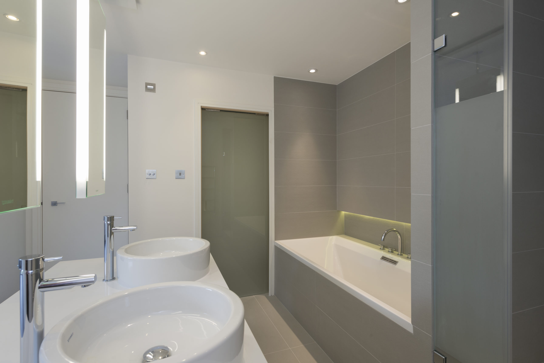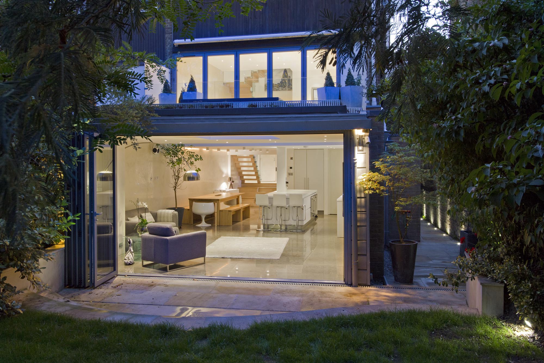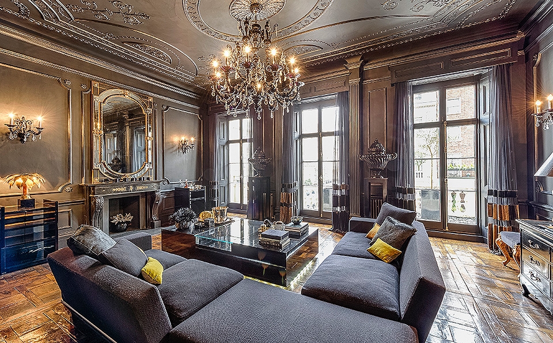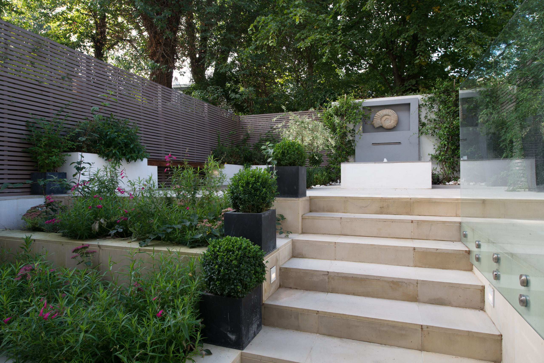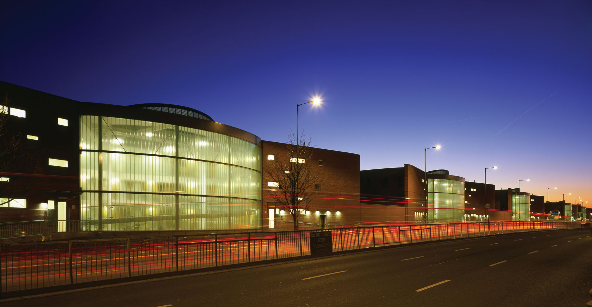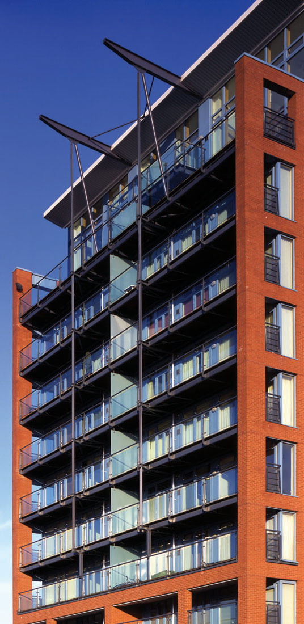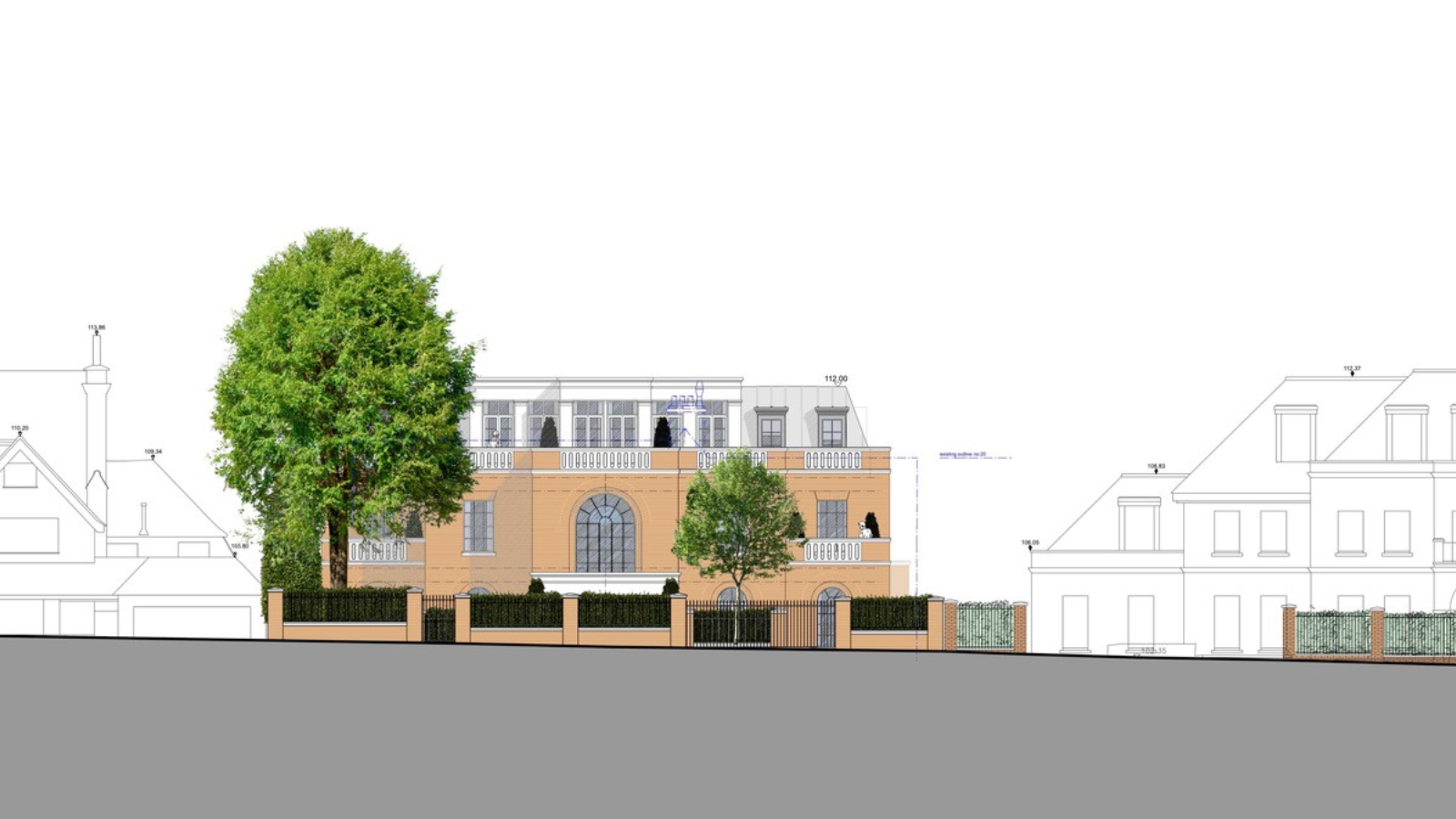Details
Airlie Gardens is a large Mansion block in Kensington, which dates from the 1870’s. The height of the building (seven-storeys with high ceilings) and hilltop location combine to provide sweeping views across London from the top floors.
DDWH Architects were brought on board to re-design internal layouts, provide technical packages and Building Regulation information, tender analysis, contractor selection and to provide Contract Administration on site.
Main living spaces were placed at the upper level of the apartments to benefit from the views available, together with south-west facing roof terraces. Double-height hallways open to the upper level living spaces are top lit from above, creating generous entrances which link the two levels of the apartments.
Detailed drawings and specifications were developed to establish firm prices from contractors prior to selection and start on site.
Due to the extensive scaffolding and external access equipment required to carry out the project, detailed consultation was required with the other residents to minimise disruption.
With such a complex existing building underneath, we had to problem-solve on technical issues such as flues in party walls, obsolete incoming services, structural modifications and drainage after demolition and strip out of the existing flats. The opportunity to fire and sound insulate the separating floors has been taken after demolition of the old structure.
Our role prior to and during construction also included liaison with the Party Wall Surveyors and Checking Engineers/Surveyor appointed on behalf of the Freeholder and Leaseholders, as well as liaising with the other residents regarding progress.
The presence of the scaffolding also made possible minor repairs to the external elevations, and safe lining of existing flues from below, which has been helpful to the other residents and offset the inevitable disruption caused by the works.
DDWH Architects were tasked with organising appointments for the project team including Quantity Surveyor, Contractor, Party Wall Surveyor, Structural Engineer as well as several specialist suppliers e.g. smoke curtains, and kitchens.
Contact us.
To discuss our work, services, or how we can help you achieve your development, extension or refurbishment goals, then simply fill and submit the form. Alternatively, you can call or email us directly.


