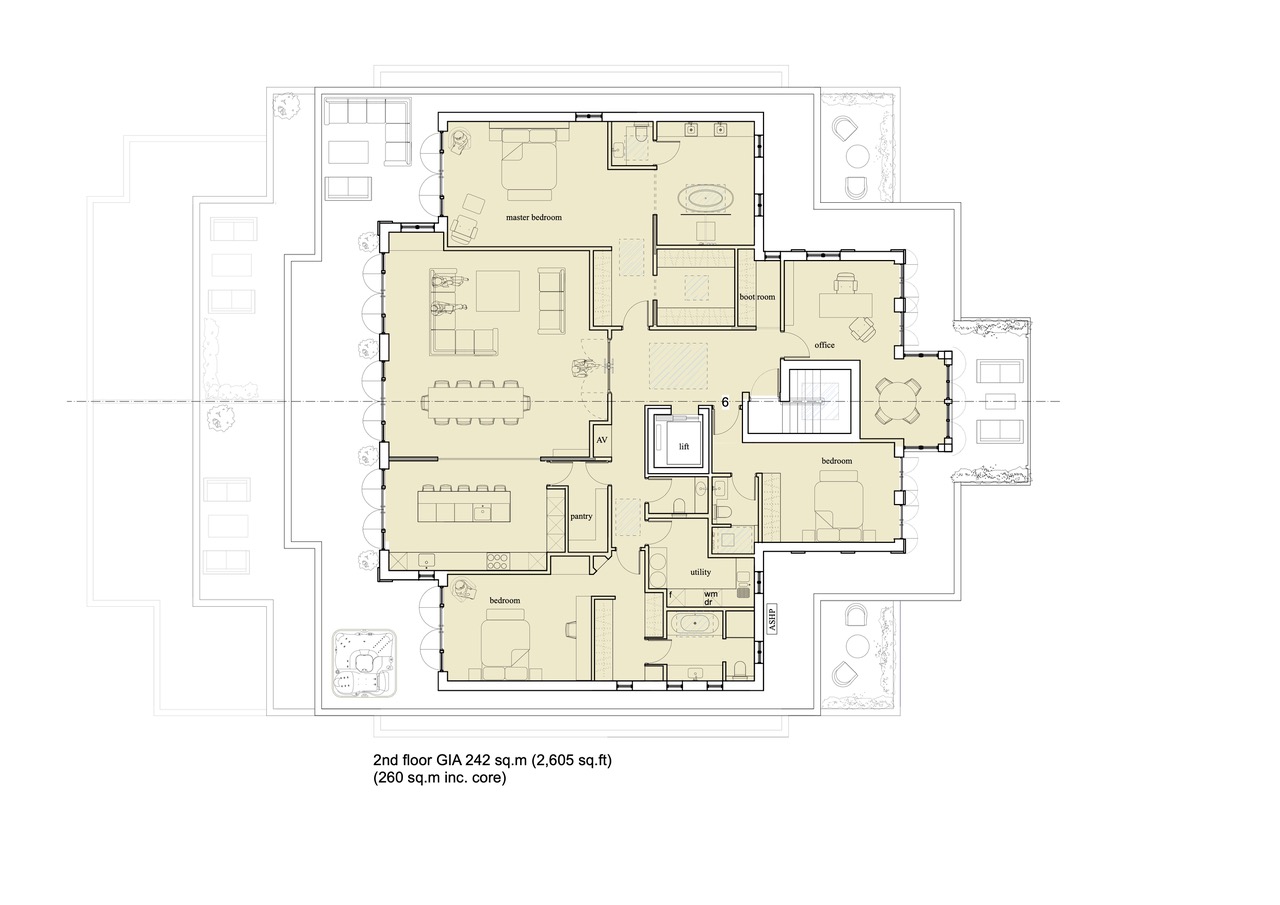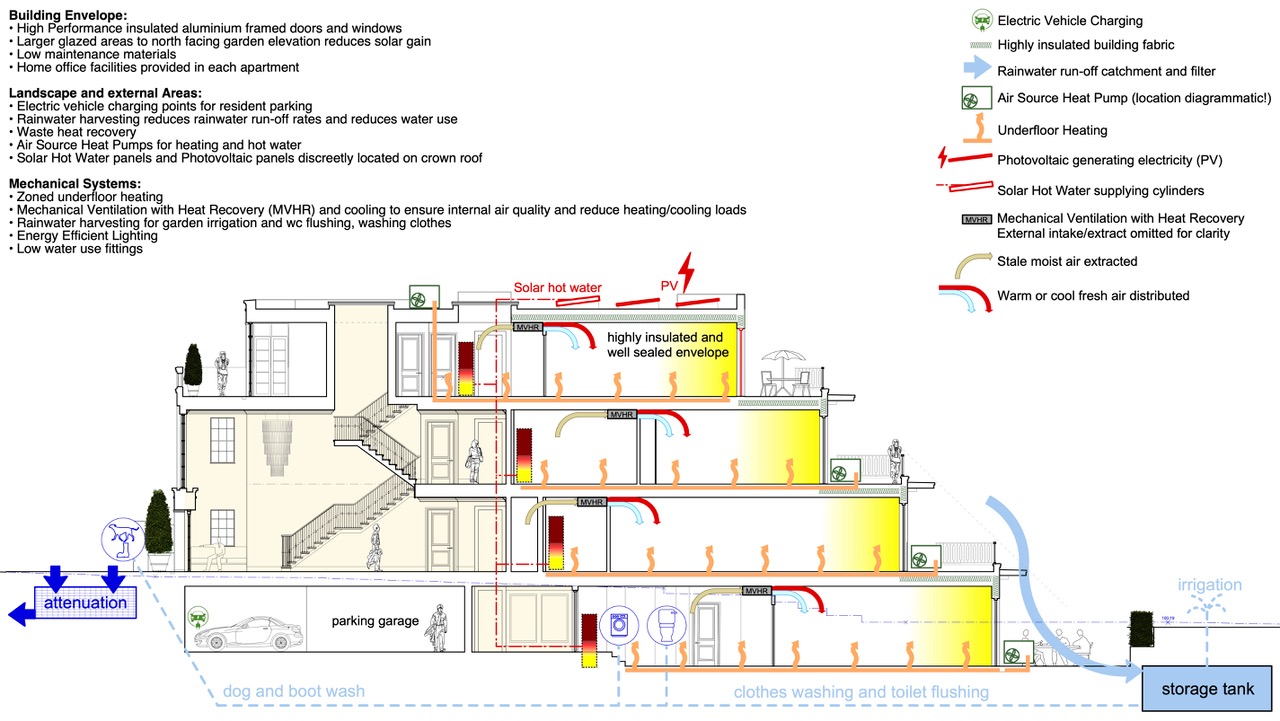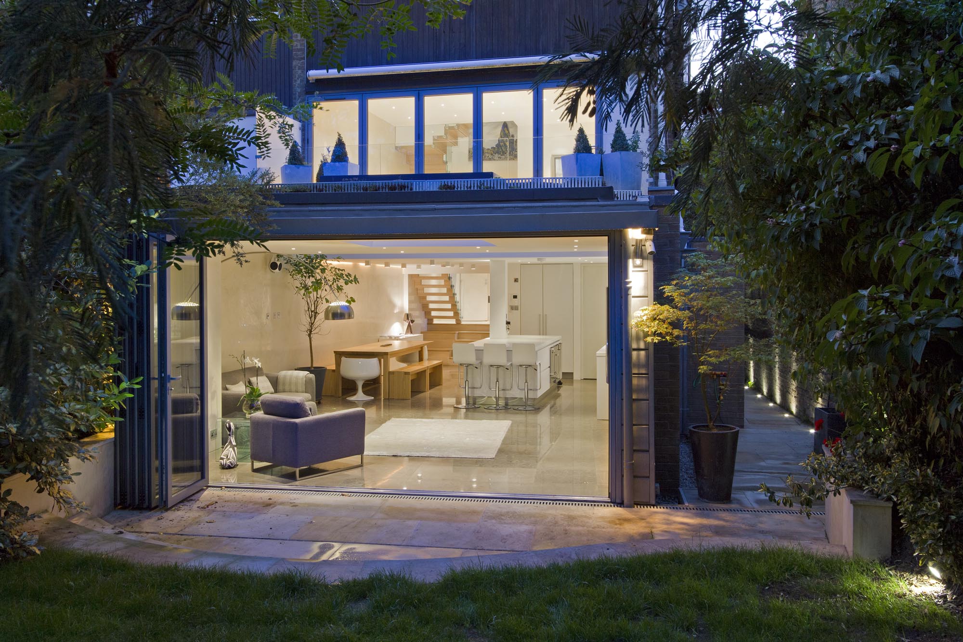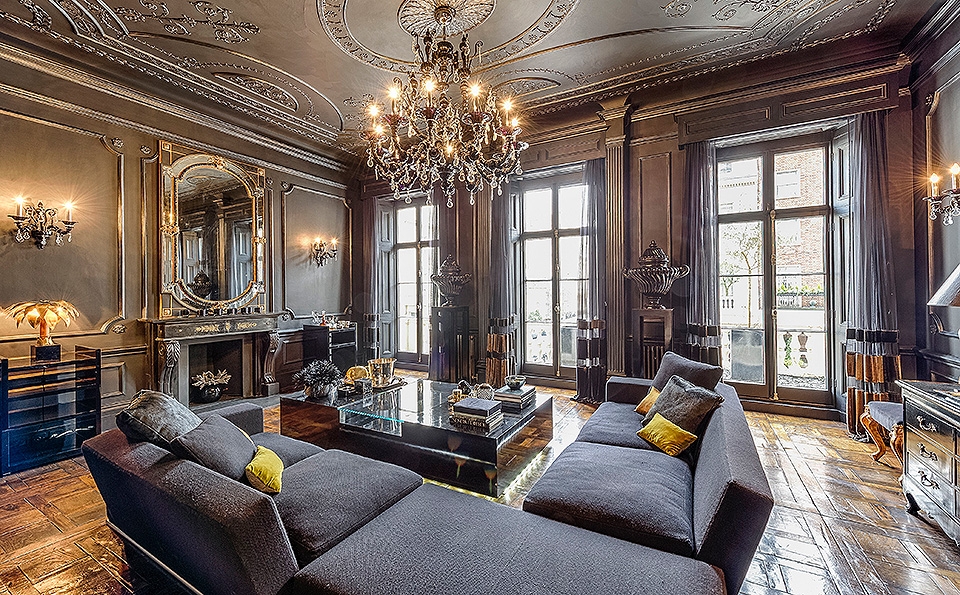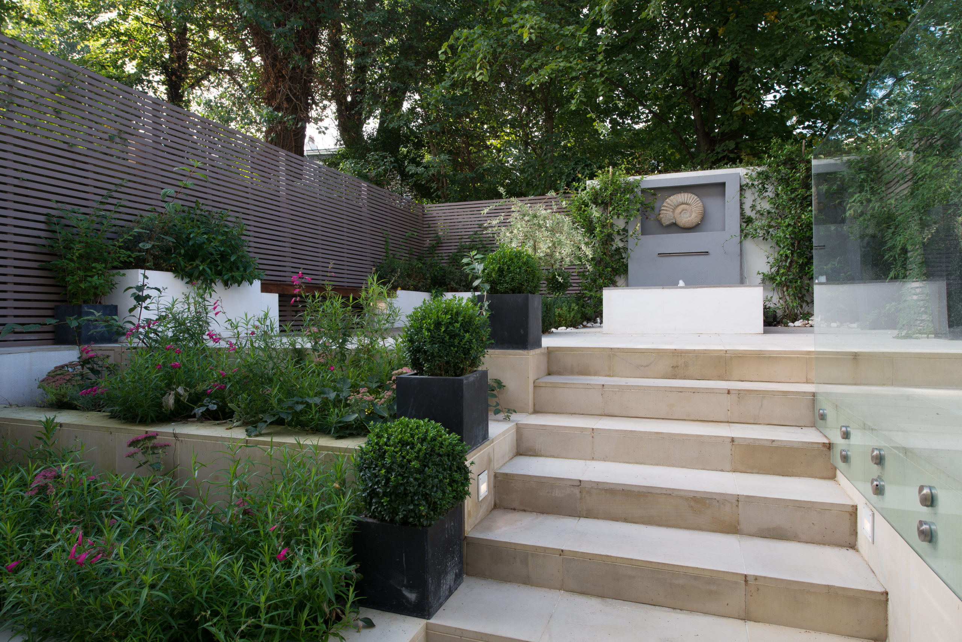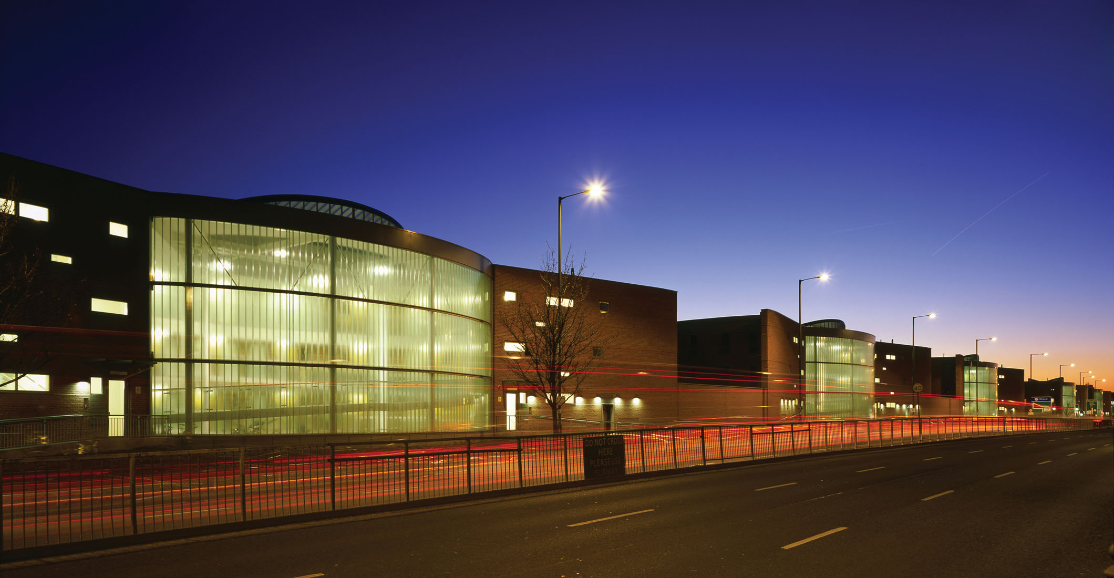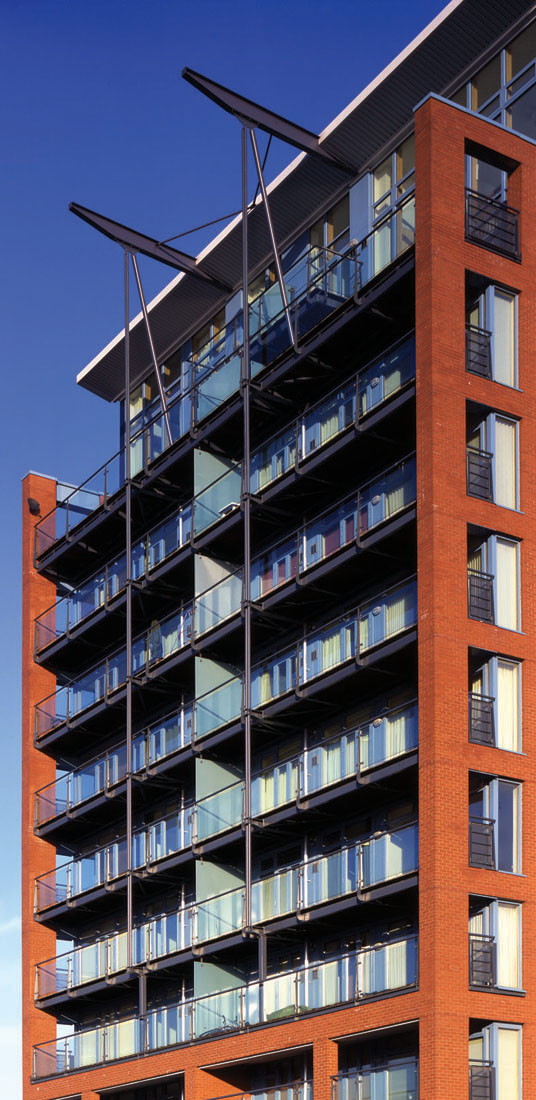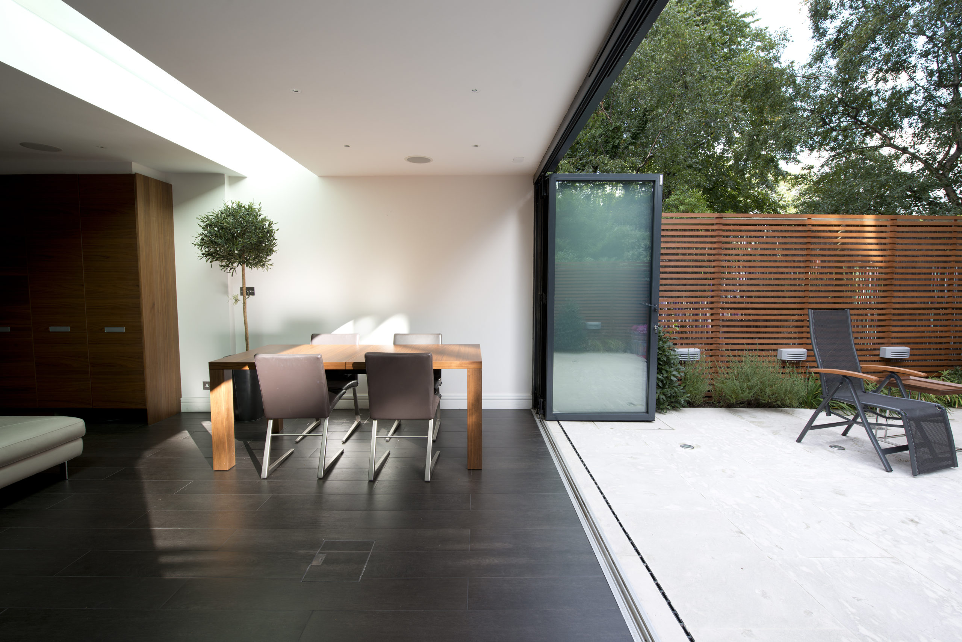Details
DDWH Architects has secured Planning permission from Hertsmere Borough Council for six lateral apartments over 4 floors, to replace existing single dwelling in a large plot. Each luxury apartment varies from 180sqm-260sqm. The site drops one storey from front entrance court to the rear garden, concealing the parking and presenting as a three storey building to the street frontage.
The apartments all have three bedrooms with dressing rooms and en-suites. Each contains a large living and dining area, with a separate kitchen and extensive stepped terraces overlooking the gardens. The top floor apartment includes a wraparound roof terrace. This is all complemented by communal facilities including basement car and cycle parking, extensive spa and fitness facilities, with gym, pool, sauna and steam rooms.
Photovoltaics and Air Source Heat Pumps would help to deliver 83% reduction in carbon emissions over a current Building Regulations baseline.
Contact us.
To discuss our work, services, or how we can help you achieve your development, extension or refurbishment goals, then simply fill and submit the form. Alternatively, you can call or email us directly.



